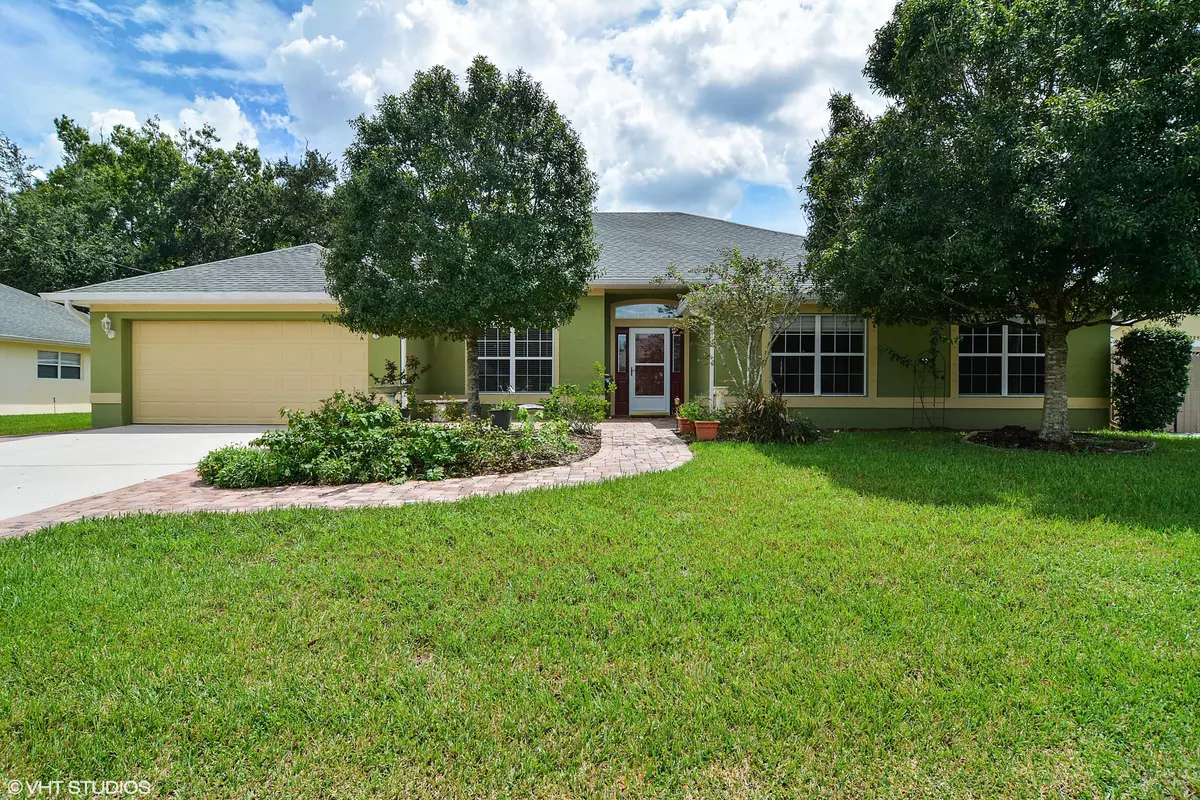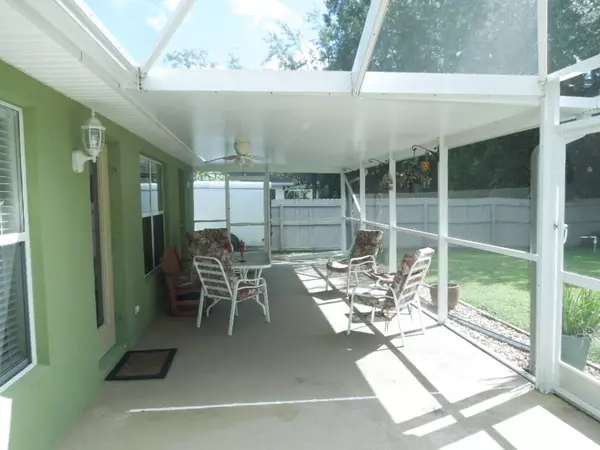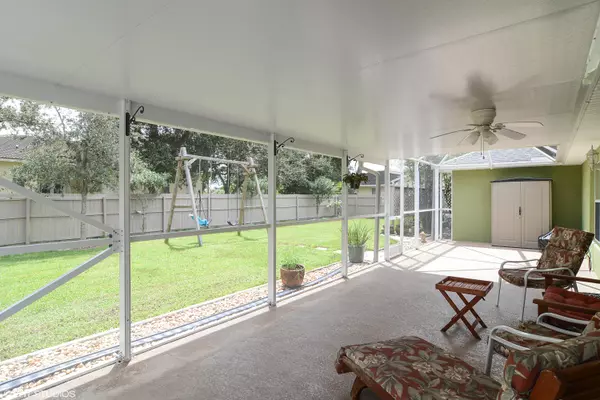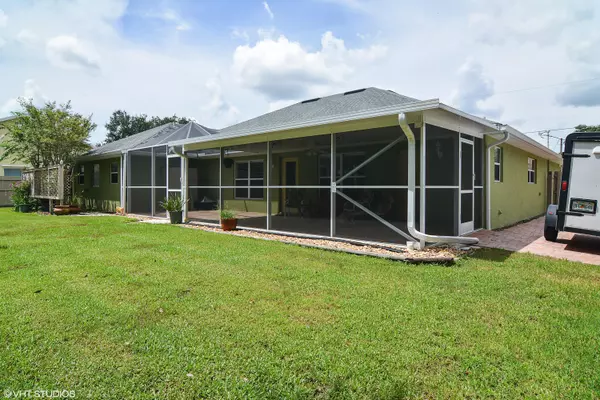Bought with Coldwell Banker/Thos J White RE
$250,000
$244,500
2.2%For more information regarding the value of a property, please contact us for a free consultation.
2261 SW Pigeon TER Port Saint Lucie, FL 34953
4 Beds
3 Baths
3,029 SqFt
Key Details
Sold Price $250,000
Property Type Single Family Home
Sub Type Single Family Detached
Listing Status Sold
Purchase Type For Sale
Square Footage 3,029 sqft
Price per Sqft $82
Subdivision Port St Lucie Section 11
MLS Listing ID RX-10161808
Sold Date 10/08/15
Bedrooms 4
Full Baths 3
HOA Y/N No
Abv Grd Liv Area 1
Year Built 2006
Annual Tax Amount $2,976
Tax Year 2014
Lot Size 0.258 Acres
Property Description
Beautifully maintained 4/3 offers a free-flowing, light filled floorplan and ample space for crowd sized entertaining. Prime location is within minutes to I-95, shopping and schools. This home puts you in walking distance to gorgeous Oak Hammock Park with 3 miles of walking trails and a boat ramp to the C-24 Canal. Newly updated kitchen features a spacious island design with seating, quality wood cabinetry, tumbled stone backsplash and a walk-in pantry. The full-sized dining room adjoins an oversized family room. Large laundry room is convenient to the kitchen. A sitting area turns the oversized MB into a private retreat, complete with a lavishly appointed master bath with contoured jetted tub, double vanity and abundantstorage.
Location
State FL
County St. Lucie
Area 7710
Zoning RS-2
Rooms
Other Rooms Laundry-Inside
Master Bath Separate Shower, Mstr Bdrm - Sitting, Dual Sinks, Whirlpool Spa
Interior
Interior Features Ctdrl/Vault Ceilings, Roman Tub, Built-in Shelves, Stack Bedrooms, Walk-in Closet, Pull Down Stairs, Pantry
Heating Central, Electric
Cooling Electric, Central, Ceiling Fan
Flooring Carpet, Ceramic Tile
Furnishings Unfurnished
Exterior
Exterior Feature Covered Patio, Custom Lighting
Garage Spaces 2.0
Utilities Available Electric Service Available, Public Water, Public Sewer
Amenities Available None
Waterfront Description None
Roof Type Fiberglass
Exposure Northwest
Private Pool No
Building
Lot Description 1/4 to 1/2 Acre, West of US-1, Paved Road, Public Road
Story 1.00
Foundation CBS
Unit Floor 1
Others
Pets Allowed Yes
Senior Community No Hopa
Restrictions Other
Acceptable Financing Cash, Conventional
Membership Fee Required No
Listing Terms Cash, Conventional
Financing Cash,Conventional
Read Less
Want to know what your home might be worth? Contact us for a FREE valuation!

Our team is ready to help you sell your home for the highest possible price ASAP

GET MORE INFORMATION





