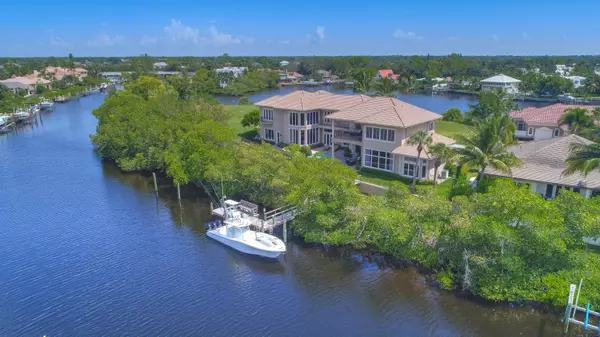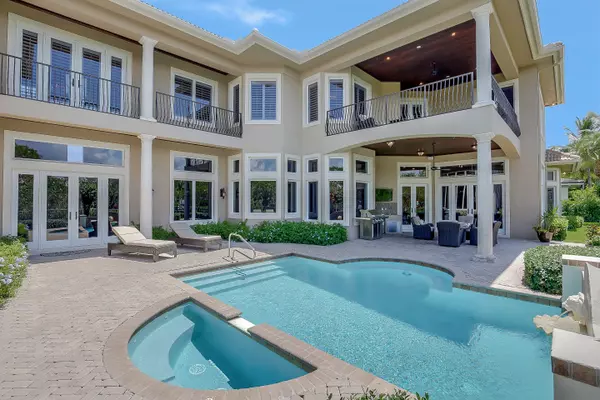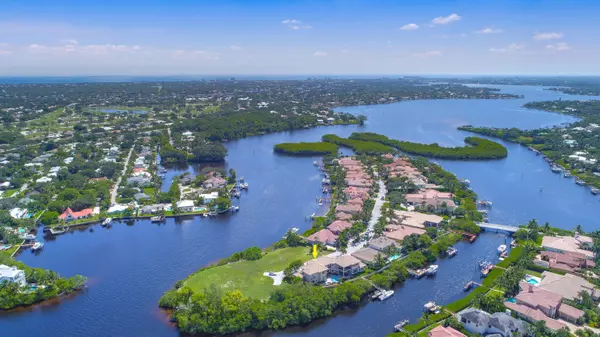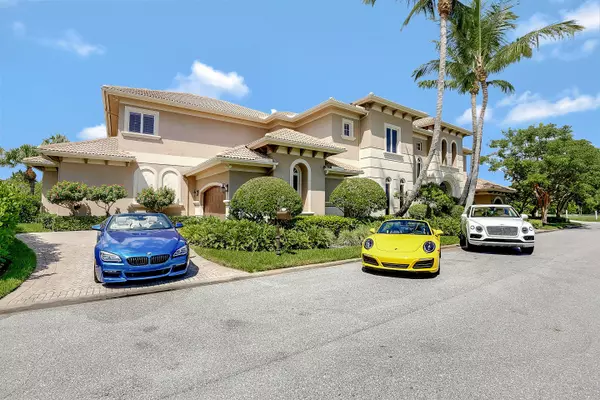Bought with One Sotheby's International Realty
$2,575,000
$2,599,000
0.9%For more information regarding the value of a property, please contact us for a free consultation.
18960 SE Reach Island LN Jupiter, FL 33458
4 Beds
5.1 Baths
6,093 SqFt
Key Details
Sold Price $2,575,000
Property Type Single Family Home
Sub Type Single Family Detached
Listing Status Sold
Purchase Type For Sale
Square Footage 6,093 sqft
Price per Sqft $422
Subdivision Islands Of Jupiter
MLS Listing ID RX-10364468
Sold Date 12/08/17
Style Contemporary,Mediterranean
Bedrooms 4
Full Baths 5
Half Baths 1
Construction Status Resale
HOA Fees $241/mo
HOA Y/N Yes
Abv Grd Liv Area 31
Year Built 2001
Annual Tax Amount $24,140
Tax Year 2016
Property Description
WELCOME TO THE ISLANDS OF JUPITER, A BOATERS DELIGHT! This luxury subdivision is situated along the Loxahatchee River, and is made up of four islands where each home is nestled on a waterfront lot covered w/ lush natural landscape. The sought-after gated community is located in the town of Jupiter, home to top-of-the-line boating, fishing & golf. Enjoy a short boat ride to the Intracoastal or head out of the inlet for a day of fishing. No fixed bridges. 2-car resident garage w/ spacious driveway & a private guest garage. Unique architectural elements at front entrance to enhance the interior contemporary design. Exterior painted in 2013. All impact windows. Beautiful hand-finished mahogany doors w/ Baldwin lock set.
Location
State FL
County Martin
Community Islands Of Jupiter
Area 5070
Zoning RES
Rooms
Other Rooms Family, Maid/In-Law, Den/Office, Laundry-Util/Closet
Master Bath Separate Shower, Mstr Bdrm - Upstairs, Mstr Bdrm - Sitting, Dual Sinks, Separate Tub
Interior
Interior Features Wet Bar, Closet Cabinets, French Door, Kitchen Island, Built-in Shelves, Volume Ceiling, Walk-in Closet, Pull Down Stairs, Elevator, Bar, Pantry, Fireplace(s), Split Bedroom
Heating Central
Cooling Central
Flooring Carpet, Marble
Furnishings Furniture Negotiable
Exterior
Exterior Feature Covered Patio, Auto Sprinkler, Covered Balcony, Open Patio
Garage Garage - Attached, Driveway, 2+ Spaces
Garage Spaces 3.0
Pool Inground
Community Features Sold As-Is
Utilities Available Electric
Amenities Available Tennis
Waterfront Yes
Waterfront Description River,Ocean Access,Navigable
Water Access Desc Private Dock,Up to 90 Ft Boat,Up to 70 Ft Boat,Up to 60 Ft Boat
View River
Roof Type S-Tile,Concrete Tile
Present Use Sold As-Is
Handicap Access Accessible Elevator Installed
Exposure Northeast
Private Pool Yes
Building
Lot Description 1/4 to 1/2 Acre
Story 2.00
Foundation CBS
Construction Status Resale
Schools
Elementary Schools Hobe Sound Elementary School
Middle Schools Murray Middle School
High Schools South Fork High School
Others
Pets Allowed Yes
HOA Fee Include 241.66
Senior Community No Hopa
Restrictions Buyer Approval
Security Features Gate - Unmanned,TV Camera
Acceptable Financing Cash, Conventional
Membership Fee Required No
Listing Terms Cash, Conventional
Financing Cash,Conventional
Read Less
Want to know what your home might be worth? Contact us for a FREE valuation!

Our team is ready to help you sell your home for the highest possible price ASAP

GET MORE INFORMATION





