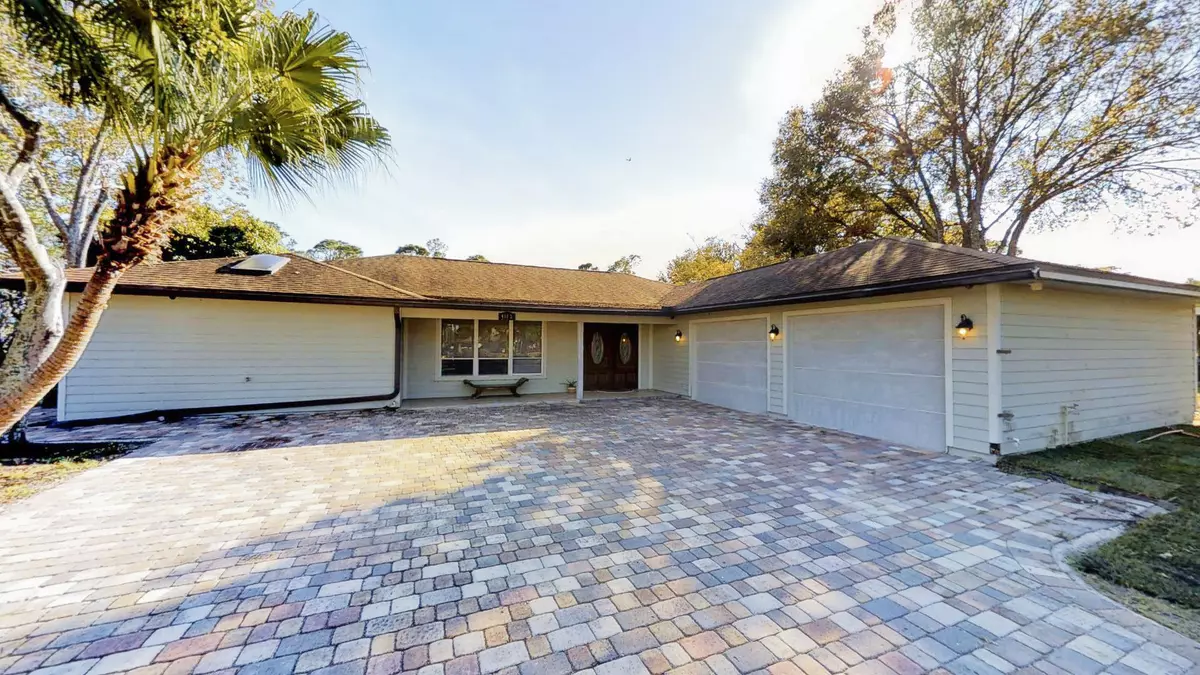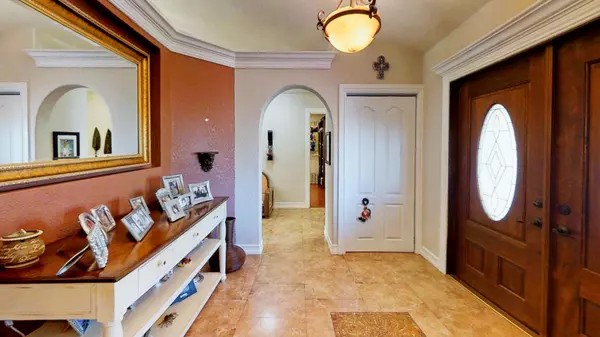Bought with Nugget Realty
$275,000
$289,900
5.1%For more information regarding the value of a property, please contact us for a free consultation.
4103 Redwood DR Fort Pierce, FL 34951
3 Beds
2 Baths
2,359 SqFt
Key Details
Sold Price $275,000
Property Type Single Family Home
Sub Type Single Family Detached
Listing Status Sold
Purchase Type For Sale
Square Footage 2,359 sqft
Price per Sqft $116
Subdivision Holiday Pines Subdivision Phase Iii
MLS Listing ID RX-10309331
Sold Date 08/24/17
Style Traditional
Bedrooms 3
Full Baths 2
Construction Status Resale
HOA Fees $3/mo
HOA Y/N Yes
Year Built 1987
Annual Tax Amount $2,180
Tax Year 2016
Lot Size 0.730 Acres
Property Description
Bring your large family. This house has 5 bedrooms and 3 baths in the desirable Holiday Pines neighborhood. This house offers a split, open floor plan with a beautiful large kitchen which opens up to a backyard paradise - which includes an entertainment surround sound system, summer kitchen, pool and lounging area. The property is so large, that there is still plenty of room for kids to play. There is an LP tank which supplies Hot Water Heater, Gas Stove, Fire Place and Summer Kitchen. For added security, the house has a security system which includes 9 video cameras. This house has something for everyone in your family - come make it your HOME!
Location
State FL
County St. Lucie
Area 7040
Zoning RS-4
Rooms
Other Rooms Cabana Bath, Garage Converted, Laundry-Inside
Master Bath Bidet, Dual Sinks, Mstr Bdrm - Ground, Separate Shower
Interior
Interior Features Built-in Shelves, Ctdrl/Vault Ceilings, Decorative Fireplace, Fireplace(s), Roman Tub, Split Bedroom, Walk-in Closet
Heating Central, Electric
Cooling Ceiling Fan, Central, Electric
Flooring Carpet, Laminate, Tile, Wood Floor
Furnishings Unfurnished
Exterior
Exterior Feature Auto Sprinkler, Built-in Grill, Covered Patio, Fence, Fruit Tree(s), Open Porch, Shed, Shutters, Summer Kitchen, Well Sprinkler, Zoned Sprinkler
Garage Driveway
Pool Concrete, Equipment Included, Inground, Spa
Community Features Disclosure, Sold As-Is
Utilities Available Electric, Public Sewer, Public Water
Amenities Available None
Waterfront Description None
View Other
Roof Type Comp Shingle
Present Use Disclosure,Sold As-Is
Exposure N
Private Pool Yes
Building
Lot Description 1/2 to < 1 Acre, Paved Road, Public Road, West of US-1
Story 1.00
Foundation Frame/Stucco
Construction Status Resale
Others
Pets Allowed Yes
HOA Fee Include None
Senior Community No Hopa
Restrictions None
Security Features Burglar Alarm,Motion Detector,Security Sys-Owned,TV Camera
Acceptable Financing Cash, Conventional
Membership Fee Required No
Listing Terms Cash, Conventional
Financing Cash,Conventional
Read Less
Want to know what your home might be worth? Contact us for a FREE valuation!

Our team is ready to help you sell your home for the highest possible price ASAP

GET MORE INFORMATION





