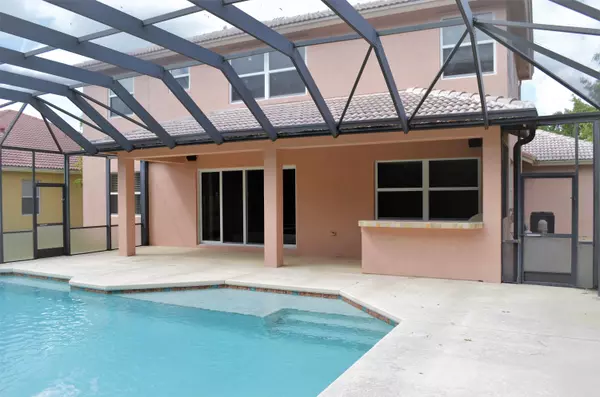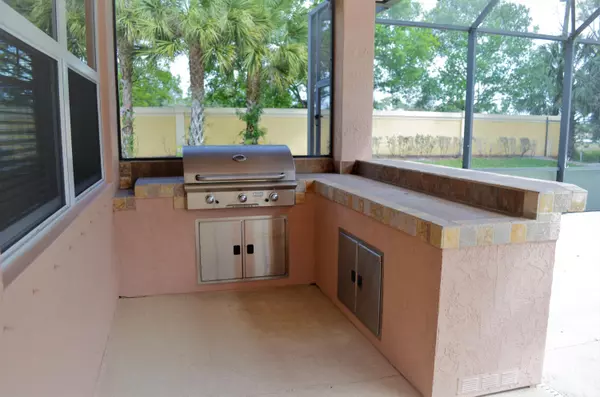Bought with Keller Williams Preferred Partners
$489,000
$513,000
4.7%For more information regarding the value of a property, please contact us for a free consultation.
4006 Cedar Creek Ranch CIR Lake Worth, FL 33467
5 Beds
3 Baths
3,165 SqFt
Key Details
Sold Price $489,000
Property Type Single Family Home
Sub Type Single Family Detached
Listing Status Sold
Purchase Type For Sale
Square Footage 3,165 sqft
Price per Sqft $154
Subdivision Cedar Creek Ranch
MLS Listing ID RX-10271413
Sold Date 05/18/17
Style Mediterranean,Multi-Level
Bedrooms 5
Full Baths 3
Construction Status Resale
HOA Fees $206/mo
HOA Y/N Yes
Abv Grd Liv Area 18
Year Built 2004
Annual Tax Amount $5,158
Tax Year 2015
Lot Size 10,210 Sqft
Property Description
This is an amazing family home. The home is situated at the end of the cul-de-sac, backs to a natural area (no backyard neighbors) and is right across the street from the neighborhood park. Also, the long side yard is great for tossing the football. The outdoor kitchen features a gas grill perfect the enjoying the screened in, heated pool all year round. You'll be impressed the minute you walk thru the double doors into the dramatic 21ft ceiling foyer! Formal dining room, spacious open floor plan,NEST,eat in kitchen, office, laundry room, bedroom and full bathroom complete the downstairs. There are four bedrooms upstairs including a large Master Suite boasting walk-in closets and a newly remodeled master bathroom with an incredible stone floored shower. This is a home you will want to see.
Location
State FL
County Palm Beach
Area 5790
Zoning PUD/Residential
Rooms
Other Rooms Attic, Den/Office, Laundry-Inside
Master Bath Dual Sinks, Mstr Bdrm - Upstairs, Separate Shower, Separate Tub
Interior
Interior Features Ctdrl/Vault Ceilings, Entry Lvl Lvng Area, Foyer, Laundry Tub, Pantry, Walk-in Closet
Heating Central
Cooling Central, Electric
Flooring Carpet, Ceramic Tile, Laminate
Furnishings Unfurnished
Exterior
Exterior Feature Built-in Grill, Covered Patio, Screened Patio, Zoned Sprinkler
Garage Drive - Decorative, Garage - Attached
Garage Spaces 3.0
Pool Heated, Inground, Screened
Community Features Sold As-Is
Utilities Available Cable, Electric, Gas Natural, Public Sewer, Public Water
Amenities Available Basketball, Picnic Area, Sidewalks, Tennis
Waterfront No
Waterfront Description None
View Garden, Pool
Roof Type Concrete Tile,S-Tile
Present Use Sold As-Is
Exposure West
Private Pool Yes
Building
Lot Description < 1/4 Acre, Cul-De-Sac
Story 2.00
Foundation CBS
Construction Status Resale
Others
Pets Allowed Yes
HOA Fee Include 206.00
Senior Community No Hopa
Restrictions Other
Security Features Entry Phone,Gate - Unmanned,Security Sys-Owned
Acceptable Financing Cash, Conventional
Membership Fee Required No
Listing Terms Cash, Conventional
Financing Cash,Conventional
Read Less
Want to know what your home might be worth? Contact us for a FREE valuation!

Our team is ready to help you sell your home for the highest possible price ASAP

GET MORE INFORMATION





