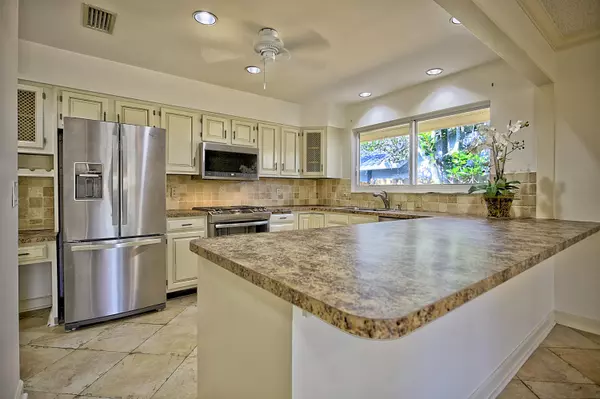Bought with Century 21 Tenace Realty
$430,000
$439,900
2.3%For more information regarding the value of a property, please contact us for a free consultation.
12915 La Rochelle CIR Palm Beach Gardens, FL 33410
3 Beds
2 Baths
2,123 SqFt
Key Details
Sold Price $430,000
Property Type Single Family Home
Sub Type Single Family Detached
Listing Status Sold
Purchase Type For Sale
Square Footage 2,123 sqft
Price per Sqft $202
Subdivision Frenchmens Landing 3
MLS Listing ID RX-10544463
Sold Date 10/29/19
Style A-Frame,Ranch,Traditional
Bedrooms 3
Full Baths 2
Construction Status Resale
HOA Fees $132/mo
HOA Y/N Yes
Min Days of Lease 365
Year Built 1983
Annual Tax Amount $4,582
Tax Year 2018
Lot Size 9,400 Sqft
Property Description
This is a BUYER/INVESTOR Opportunity !! LOCATION at its best* **Ocean beaches are just minutes away bringing intracoastal breeze around this home. The house has ''Quality Improvements'' . It just needs buyer who can add small touches to kitchen & baths BUT FOR this price, buyer can do what he/she wants & have equity. NEWer stainless steel appliances,NEW AC unit (handler & compressor),NEW Impact windows & panels, New hurricane storm rated garage door & opener, New water heater w/circulating unit, New sprinkler system, New shower door enclosures, New 250 lb propane tank, New plumbing upgrades, New alarm panel upgrade, Metal Roof was replaced 1998 but New flat roof 2018 above porch. As per inspector (see report) it has a remaining unused life of approx 22+yrs .New ceiling fans, New paint
Location
State FL
County Palm Beach
Community Frenchmens Landing
Area 5230
Zoning RS
Rooms
Other Rooms Attic, Den/Office, Family, Glass Porch, Storage
Master Bath Dual Sinks, Separate Shower
Interior
Interior Features Bar, Ctdrl/Vault Ceilings, Foyer, French Door, Laundry Tub, Pantry, Pull Down Stairs, Split Bedroom, Walk-in Closet, Wet Bar
Heating Central, Electric
Cooling Ceiling Fan, Central, Electric
Flooring Ceramic Tile, Wood Floor
Furnishings Unfurnished
Exterior
Exterior Feature Auto Sprinkler, Fence, Room for Pool, Well Sprinkler
Garage Driveway, Garage - Attached, Vehicle Restrictions
Garage Spaces 2.0
Community Features Sold As-Is
Utilities Available Cable, Electric, Gas Bottle, Public Water
Amenities Available Basketball, Bike - Jog, Picnic Area, Sidewalks, Street Lights, Tennis
Waterfront No
Waterfront Description None
View Garden
Roof Type Metal
Present Use Sold As-Is
Exposure South
Private Pool No
Building
Lot Description < 1/4 Acre, Interior Lot, Sidewalks, Treed Lot
Story 1.00
Foundation Frame, Stucco
Construction Status Resale
Schools
Middle Schools Howell L. Watkins Middle School
High Schools William T. Dwyer High School
Others
Pets Allowed Yes
HOA Fee Include Common Areas,Lawn Care,Security
Senior Community No Hopa
Restrictions Buyer Approval,Commercial Vehicles Prohibited,Lease OK,No Truck/RV
Security Features Burglar Alarm,Gate - Unmanned,Motion Detector,Security Sys-Owned
Acceptable Financing Cash, Conventional
Membership Fee Required No
Listing Terms Cash, Conventional
Financing Cash,Conventional
Read Less
Want to know what your home might be worth? Contact us for a FREE valuation!

Our team is ready to help you sell your home for the highest possible price ASAP

GET MORE INFORMATION





