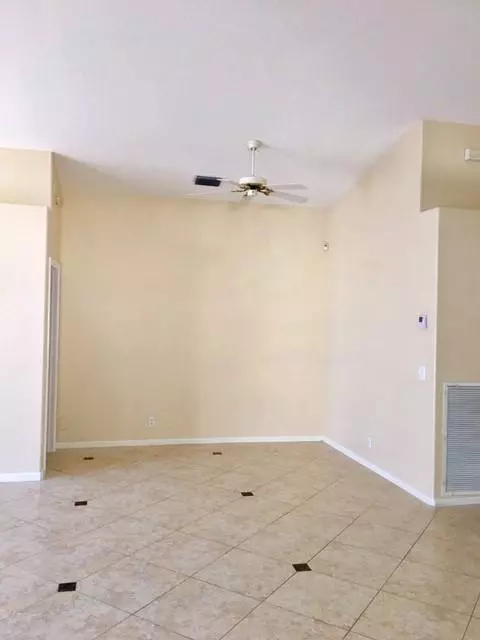Bought with The Keyes Company - Stuart
$380,000
$389,999
2.6%For more information regarding the value of a property, please contact us for a free consultation.
6053 Mullin ST Jupiter, FL 33458
3 Beds
2 Baths
1,918 SqFt
Key Details
Sold Price $380,000
Property Type Single Family Home
Sub Type Single Family Detached
Listing Status Sold
Purchase Type For Sale
Square Footage 1,918 sqft
Price per Sqft $198
Subdivision North Palm Beach Heights
MLS Listing ID RX-10538498
Sold Date 08/30/19
Bedrooms 3
Full Baths 2
Construction Status Resale
HOA Y/N No
Abv Grd Liv Area 27
Year Built 1995
Annual Tax Amount $3,182
Tax Year 2018
Property Description
Price Reduced! You can't beat this location. This 3/2/2 CBS house is close to beach, shopping, restaurants and more! Custom marble and tile floors make for a grand entrance and skylights brighten the living area. The kitchen has been updated with granite counters and back splash along with stainless steel appliances. Both bathrooms have also been updated with tile all the way to the ceiling. The open floor plan is perfect for entertaining. Enjoy the outdoors on the new, spacious brick patio with new white vinyl fencing. A-rated schools plus no HOA make this a great family home or investment.. Neighborhood park just a short walk away. New A/C 2012, New Hot Water Heater 2014. New Shingle Roof 2012. Great house, great location, great neighborhood! Call for an exclusive showing today
Location
State FL
County Palm Beach
Area 5330
Zoning RM
Rooms
Other Rooms Attic, Family, Laundry-Inside, Laundry-Util/Closet
Master Bath Separate Shower, Separate Tub
Interior
Interior Features Ctdrl/Vault Ceilings, Foyer, Pantry, Pull Down Stairs, Sky Light(s), Split Bedroom, Walk-in Closet
Heating Central, Electric
Cooling Ceiling Fan, Central, Electric
Flooring Marble, Tile
Furnishings Turnkey,Unfurnished
Exterior
Exterior Feature Auto Sprinkler, Fence, Screen Porch, Shutters, Zoned Sprinkler
Garage Driveway, Garage - Attached
Garage Spaces 2.0
Utilities Available Cable, Electric, Public Sewer, Public Water
Amenities Available None, Sidewalks
Waterfront No
Waterfront Description None
Roof Type Comp Shingle
Exposure South
Private Pool No
Building
Lot Description < 1/4 Acre, Paved Road, West of US-1
Story 1.00
Foundation Block, CBS
Construction Status Resale
Schools
Elementary Schools Lighthouse Elementary School
Middle Schools Independence Middle School
High Schools William T. Dwyer High School
Others
Pets Allowed Yes
Senior Community No Hopa
Restrictions None
Acceptable Financing Cash, Conventional, FHA, VA
Membership Fee Required No
Listing Terms Cash, Conventional, FHA, VA
Financing Cash,Conventional,FHA,VA
Pets Description No Restrictions
Read Less
Want to know what your home might be worth? Contact us for a FREE valuation!

Our team is ready to help you sell your home for the highest possible price ASAP

GET MORE INFORMATION





