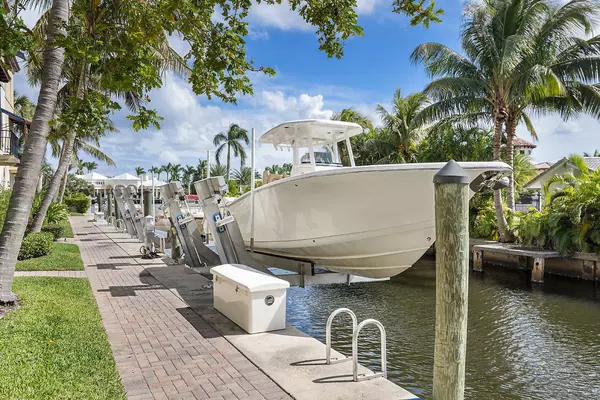Bought with Seagate Realty Group, LLC
$810,000
$849,000
4.6%For more information regarding the value of a property, please contact us for a free consultation.
838 Virginia Garden DR Boynton Beach, FL 33435
3 Beds
3.1 Baths
2,559 SqFt
Key Details
Sold Price $810,000
Property Type Townhouse
Sub Type Townhouse
Listing Status Sold
Purchase Type For Sale
Square Footage 2,559 sqft
Price per Sqft $316
Subdivision Estancia At Boynton Beach
MLS Listing ID RX-10506639
Sold Date 07/11/19
Style Mediterranean,Multi-Level,Townhouse
Bedrooms 3
Full Baths 3
Half Baths 1
Construction Status Resale
HOA Fees $631/mo
HOA Y/N Yes
Min Days of Lease 120
Leases Per Year 1
Year Built 2008
Annual Tax Amount $10,275
Tax Year 2018
Lot Size 1,495 Sqft
Property Description
Prepare to be amazed by this luxury corner 3 BR/3.5BA coastal modern townhome located on the Intracoastal Waterway canal with deeded boat slip and lift outside of the front door. Completely renovated to the highest standards with designer finishes, this smart home residence boasts over 3,000 total sq. ft. and offers state of the art chef's dream kitchen with custom shaker cabinets, Viking refrigerator, wall oven, prep sink, to name a few. You will appreciate the ample natural light and open floor plan with wood floors, 10' ceiling, crown molding, linear supply diffusers, custom light fixtures, plantation shutters, modern linear fireplace, and the passcode-protected electronic bookcase with hidden audio and video storage room. First-floor bedroom has been
Location
State FL
County Palm Beach
Community Estancia
Area 4220
Zoning residential
Rooms
Other Rooms Laundry-Inside, Laundry-Util/Closet
Master Bath Dual Sinks, Mstr Bdrm - Upstairs, Separate Shower, Separate Tub
Interior
Interior Features Built-in Shelves, Custom Mirror, Decorative Fireplace, Fire Sprinkler, Foyer, French Door, Laundry Tub, Pantry, Roman Tub, Split Bedroom, Volume Ceiling, Walk-in Closet
Heating Central, Electric
Cooling Central, Electric
Flooring Carpet, Marble, Wood Floor
Furnishings Furniture Negotiable
Exterior
Exterior Feature Auto Sprinkler, Awnings, Covered Balcony, Fence
Garage Garage - Attached, Guest, Vehicle Restrictions
Garage Spaces 2.0
Community Features Sold As-Is
Utilities Available Cable, Public Sewer, Public Water
Amenities Available Boating, Clubhouse, Fitness Center, Pool, Sidewalks, Spa-Hot Tub, Street Lights, Whirlpool
Waterfront Yes
Waterfront Description Interior Canal,Intracoastal,No Fixed Bridges,Ocean Access,Seawall
Water Access Desc Electric Available,Lift,Private Dock,Up to 30 Ft Boat,Wake Zone,Water Available
View Canal, Intracoastal
Roof Type Barrel,S-Tile
Present Use Sold As-Is
Exposure South
Private Pool No
Building
Lot Description < 1/4 Acre, Corner Lot, East of US-1, Public Road, Sidewalks
Story 3.00
Unit Features Corner,Multi-Level
Foundation CBS
Construction Status Resale
Schools
Elementary Schools Plumosa School Of The Arts
High Schools Atlantic High School
Others
Pets Allowed Yes
HOA Fee Include Cable,Common Areas,Insurance-Bldg,Maintenance-Exterior,Pool Service,Roof Maintenance
Senior Community No Hopa
Restrictions Buyer Approval,Interview Required,Lease OK,Lease OK w/Restrict,Maximum # Vehicles,Tenant Approval
Security Features Burglar Alarm,Gate - Unmanned,Security Light,Security Sys-Owned,TV Camera
Acceptable Financing Cash, Conventional
Membership Fee Required No
Listing Terms Cash, Conventional
Financing Cash,Conventional
Pets Description No Aggressive Breeds, Up to 2 Pets
Read Less
Want to know what your home might be worth? Contact us for a FREE valuation!

Our team is ready to help you sell your home for the highest possible price ASAP

GET MORE INFORMATION





