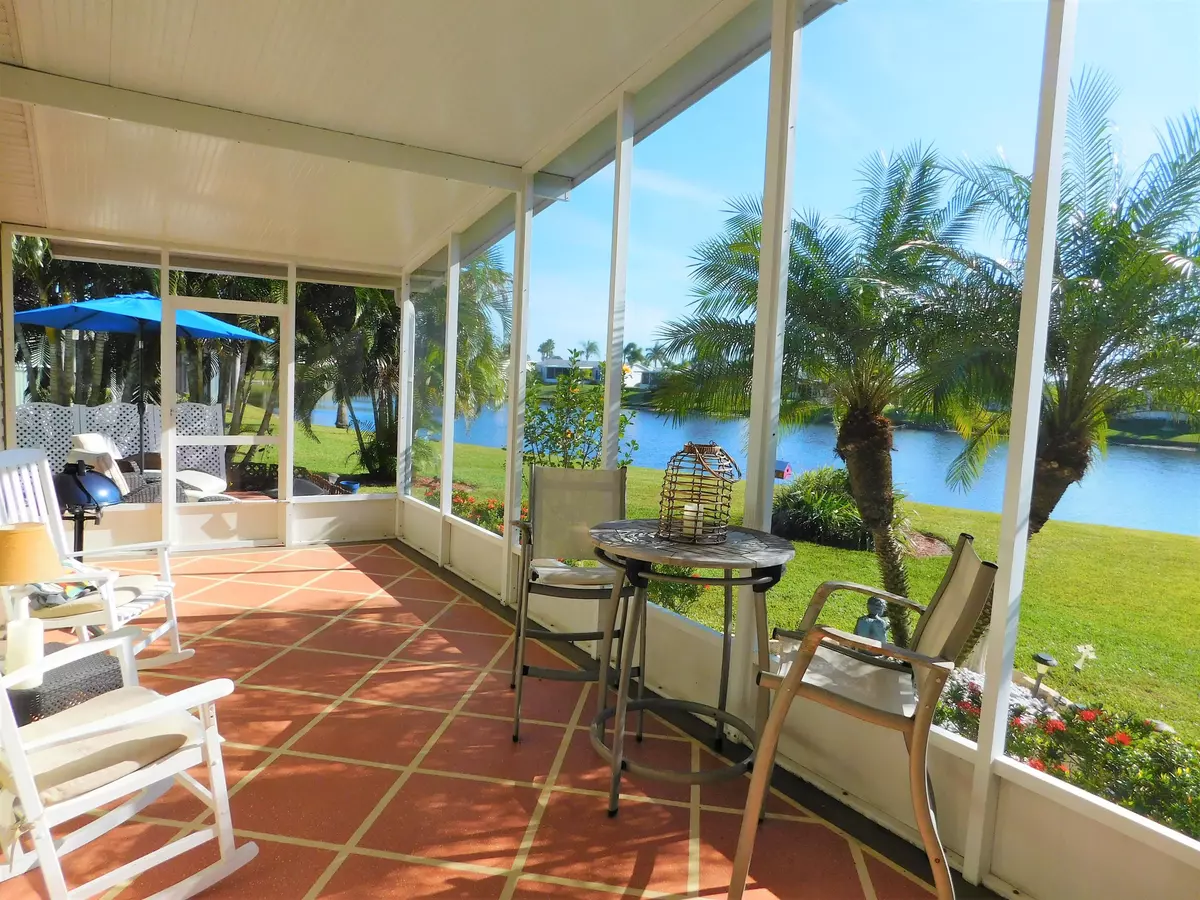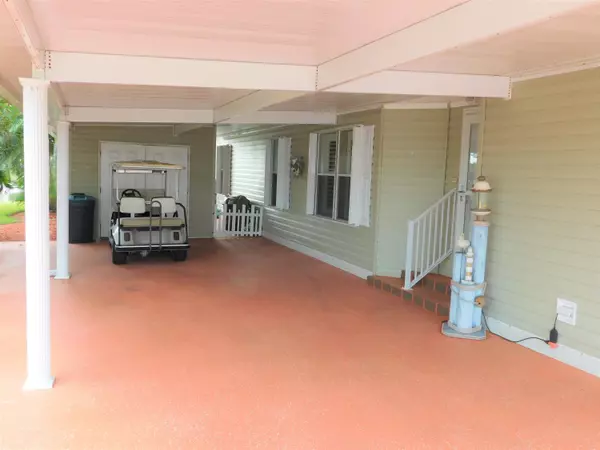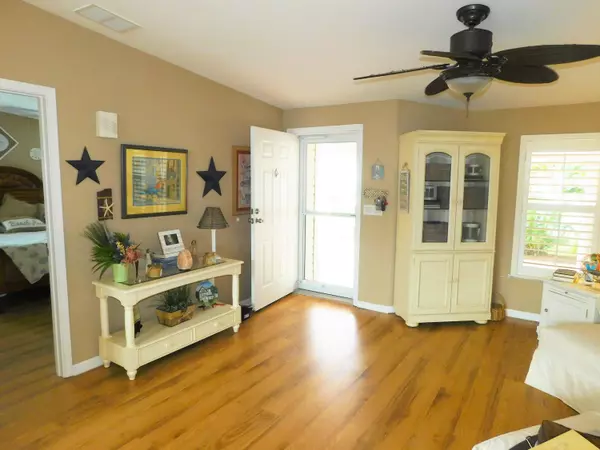Bought with Lang Realty
$135,000
$139,900
3.5%For more information regarding the value of a property, please contact us for a free consultation.
3107 Scarlet Tanager CT Port Saint Lucie, FL 34952
3 Beds
2 Baths
1,786 SqFt
Key Details
Sold Price $135,000
Property Type Mobile Home
Sub Type Mobile/Manufactured
Listing Status Sold
Purchase Type For Sale
Square Footage 1,786 sqft
Price per Sqft $75
Subdivision Eagle'S Retreat At Savanna Club Phase 2
MLS Listing ID RX-10496672
Sold Date 07/08/19
Style Ranch
Bedrooms 3
Full Baths 2
Construction Status Resale
HOA Fees $181/mo
HOA Y/N Yes
Abv Grd Liv Area 6
Year Built 2005
Annual Tax Amount $1,180
Tax Year 2018
Lot Size 6,403 Sqft
Property Description
NEW LOW PRICE!! Fabulous 3 bedroom /2 bath home in Savanna Club , a resort style 55+ community. Home as been updated everywhere you look. The kitchen has quartz counter tops & a huge island w/ breakfast bar with a magnificent stainless steel farm sink. Wood cabinets & SS appliances. Refrigerator that has a computer in the door ! WOW! Large family room on one side of the kitchen & the dining room on the other. King size master w/ super walk in closet. Master bath features dual sinks,jetted tub & a tile shower area. Two good size guest bedrooms with a 2nd full bath. Separate laundry room w/ full size washer & dryer. Huge lanai & patio with a great water view .14x10 storage shed at end of 4 car double carport. Plantation shutters thru out. Accordion hurricane shutters. Land lease .
Location
State FL
County St. Lucie
Community Savanna Club
Area 7190
Zoning PUD
Rooms
Other Rooms Family, Laundry-Inside, Laundry-Util/Closet
Master Bath Dual Sinks, Mstr Bdrm - Ground, Separate Shower, Whirlpool Spa
Interior
Interior Features Entry Lvl Lvng Area, Sky Light(s), Split Bedroom, Walk-in Closet
Heating Central, Electric
Cooling Central, Electric
Flooring Laminate, Tile
Furnishings Unfurnished
Exterior
Exterior Feature Open Patio, Screen Porch, Shed, Shutters, Zoned Sprinkler
Parking Features 2+ Spaces, Carport - Attached, Driveway
Community Features Deed Restrictions, Disclosure, Sold As-Is
Utilities Available Cable, Electric, Public Sewer, Public Water, Underground
Amenities Available Basketball, Bike - Jog, Billiards, Business Center, Clubhouse, Fitness Center, Game Room, Golf Course, Library, Manager on Site, Pool, Putting Green, Sauna, Shuffleboard, Spa-Hot Tub, Tennis, Whirlpool
Waterfront Description Lake
View Lake
Roof Type Comp Shingle
Present Use Deed Restrictions,Disclosure,Sold As-Is
Exposure South
Private Pool No
Building
Lot Description East of US-1
Story 1.00
Foundation Manufactured
Construction Status Resale
Others
Pets Allowed Restricted
HOA Fee Include 181.42
Senior Community Verified
Restrictions Buyer Approval,Lease OK w/Restrict,Tenant Approval
Security Features Gate - Unmanned,Security Patrol,TV Camera
Acceptable Financing Cash, Conventional
Membership Fee Required No
Listing Terms Cash, Conventional
Financing Cash,Conventional
Pets Description 31 lb to 40 lb Pet, Up to 3 Pets
Read Less
Want to know what your home might be worth? Contact us for a FREE valuation!

Our team is ready to help you sell your home for the highest possible price ASAP

GET MORE INFORMATION





