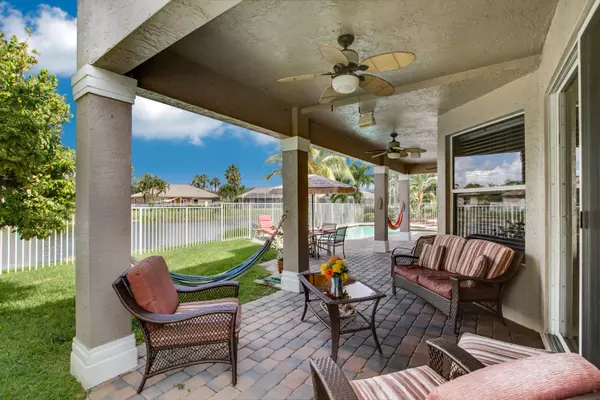Bought with Keller Williams Realty - Wellington
$523,000
$524,900
0.4%For more information regarding the value of a property, please contact us for a free consultation.
9699 Salt Water Creek CT Lake Worth, FL 33467
6 Beds
4 Baths
4,078 SqFt
Key Details
Sold Price $523,000
Property Type Single Family Home
Sub Type Single Family Detached
Listing Status Sold
Purchase Type For Sale
Square Footage 4,078 sqft
Price per Sqft $128
Subdivision Savannah Estates
MLS Listing ID RX-10474559
Sold Date 04/29/19
Style Mediterranean,Traditional
Bedrooms 6
Full Baths 4
Construction Status Resale
HOA Fees $309/mo
HOA Y/N Yes
Year Built 2004
Annual Tax Amount $5,582
Tax Year 2017
Property Description
ELEGANCE FOR EASY LIVING. Don't pass up this opportunity to make this beautiful house Your New Home! Located on a Cul-de-Sac street with no neighbors in front or behind, situated on a unique lake lot in the sought-after community of Savannah Estates with only 140 homes. As you approach your new home with a circular brick paver drive-way, enter through the double doors and step into the elegant living room boasting 2-story windows with gorgeous views of the pool and lake. This beautifully decorated home has crown molding throughout, a formal dining room that is light and bright, a large kitchen with island, walk-in pantry and wood cabinets made for cooking & entertaining that opens up to the breakfast area and grand family room. Upstairs, relax in the magnificent (see additional remarks)
Location
State FL
County Palm Beach
Area 4710
Zoning Residential PUD
Rooms
Other Rooms Family, Laundry-Inside, Recreation, Storage, Cabana Bath, Attic, Loft
Master Bath Separate Shower, Mstr Bdrm - Upstairs, Dual Sinks, Separate Tub
Interior
Interior Features Ctdrl/Vault Ceilings, Entry Lvl Lvng Area, Laundry Tub, Roman Tub, Volume Ceiling, Walk-in Closet, Foyer, Pantry, Split Bedroom
Heating Central, Electric
Cooling Electric, Central, Ceiling Fan
Flooring Carpet, Tile, Laminate
Furnishings Unfurnished
Exterior
Exterior Feature Fence, Covered Patio, Shutters, Lake/Canal Sprinkler, Auto Sprinkler, Open Balcony, Open Patio, Fruit Tree(s)
Garage Garage - Attached, Drive - Decorative, Drive - Circular, 2+ Spaces
Garage Spaces 3.0
Pool Inground, Salt Chlorination, Spa, Heated, Gunite
Utilities Available Electric, Public Sewer, Cable, Public Water
Amenities Available Pool, Street Lights, Sidewalks, Bike - Jog
Waterfront Description Lake
View Lake, Pool
Roof Type Concrete Tile
Exposure South
Private Pool Yes
Building
Lot Description < 1/4 Acre, Sidewalks, Cul-De-Sac
Story 2.00
Foundation CBS
Construction Status Resale
Schools
Elementary Schools Coral Reef Elementary School
Middle Schools Woodlands Middle School
High Schools Park Vista Community High School
Others
Pets Allowed Yes
HOA Fee Include Common Areas,Recrtnal Facility,Cable,Security,Pool Service,Lawn Care
Senior Community No Hopa
Restrictions Lease OK,Commercial Vehicles Prohibited,Other
Security Features Gate - Unmanned,Security Sys-Owned,Burglar Alarm
Acceptable Financing Cash, VA, Conventional
Membership Fee Required No
Listing Terms Cash, VA, Conventional
Financing Cash,VA,Conventional
Read Less
Want to know what your home might be worth? Contact us for a FREE valuation!

Our team is ready to help you sell your home for the highest possible price ASAP

GET MORE INFORMATION





