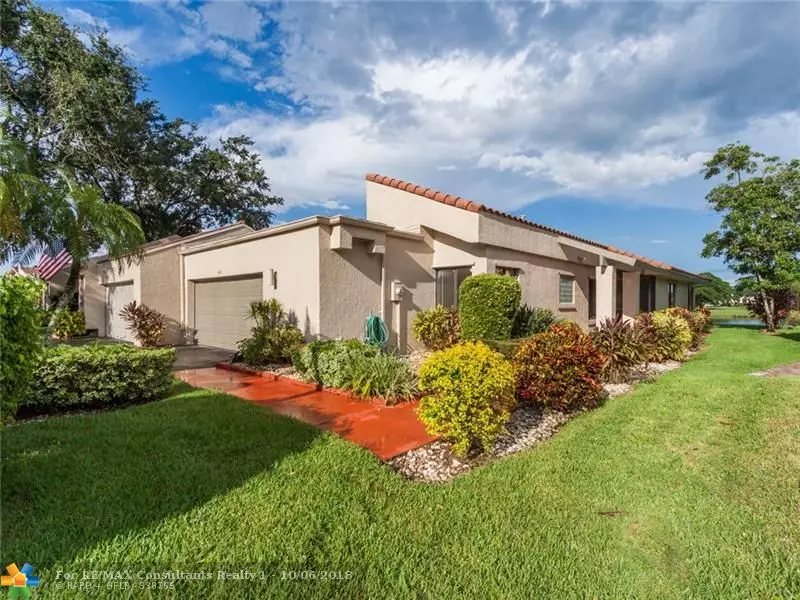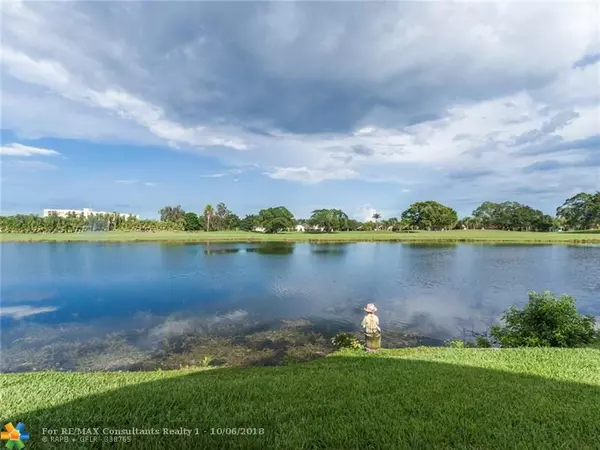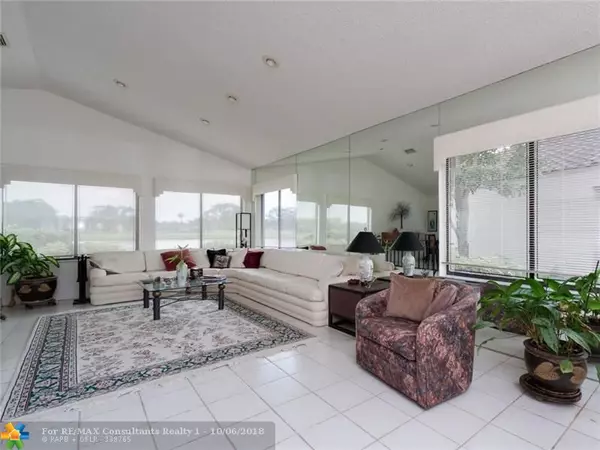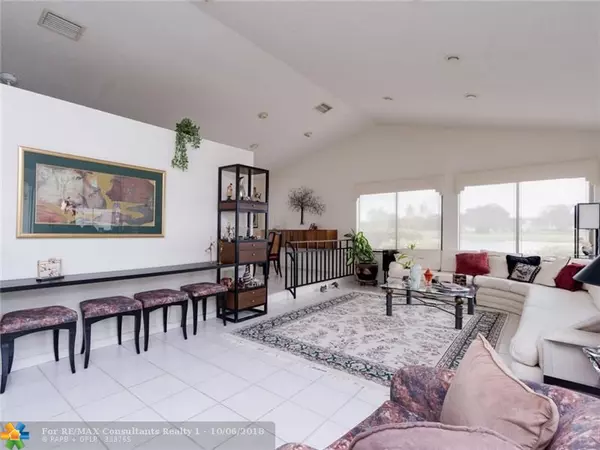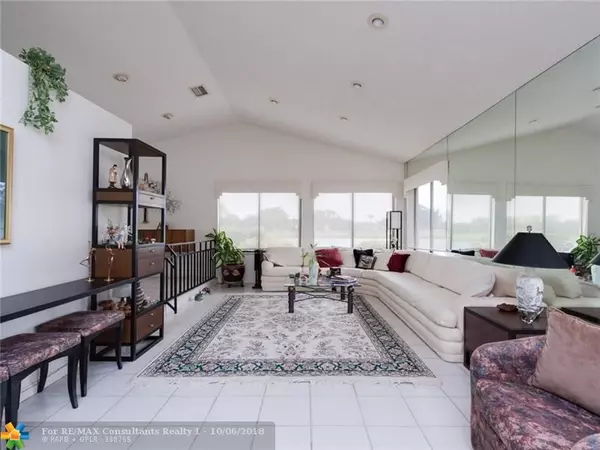$348,500
$362,900
4.0%For more information regarding the value of a property, please contact us for a free consultation.
542 Village Lake Dr #542 Weston, FL 33326
3 Beds
2 Baths
1,665 SqFt
Key Details
Sold Price $348,500
Property Type Townhouse
Sub Type Villa
Listing Status Sold
Purchase Type For Sale
Square Footage 1,665 sqft
Price per Sqft $209
Subdivision Patio Villas Sec 2 At Bon
MLS Listing ID F10144308
Sold Date 11/28/18
Style Villa Fee Simple
Bedrooms 3
Full Baths 2
Construction Status New Construction
Membership Fee $285
HOA Fees $190/mo
HOA Y/N Yes
Year Built 1980
Annual Tax Amount $2,758
Tax Year 2017
Property Description
Fabulous Lakefront and Golf Course Location - This 3 Bedroom 2 Bath Corner Patio Home includes a 2 Car Garage. The Patio Homes are attached, however, it is like having a Single Family Residence, Low HOA Maintenance Fee which includes your lawn maintenance, basic cable & exterior painting 4-5 years. This home has tile throughout, vaulted ceilings, burglar alarm, screened & roofed patio, 3nd BR is currently utilized as a Den, however, can be easily converted to a full bedroom, also includes hurricane shutters. Kitchen is updated & 2nd bathroom has also been updated. Can be leased immediately after purchase. Fun for the family at Bonaventure's Town Center Club includes, Gym, 2 pools, indoor racquetball, basketball, roller rink, bowling, theatre, tennis, Toddler Bounce House for $285 Yearly
Location
State FL
County Broward County
Community Bonaventure
Area North Broward Us1 To Dixie Hwy (3311-3342)
Building/Complex Name PATIO VILLAS SEC 2 AT BON
Rooms
Bedroom Description Master Bedroom Ground Level,Other
Other Rooms Den/Library/Office, Utility/Laundry In Garage
Dining Room Eat-In Kitchen, Formal Dining
Interior
Interior Features First Floor Entry, Pantry, Roman Tub, Vaulted Ceilings, Walk-In Closets, Wet Bar
Heating Central Heat
Cooling Central Cooling, Paddle Fans
Flooring Carpeted Floors, Tile Floors
Equipment Automatic Garage Door Opener, Dishwasher, Disposal, Dryer, Microwave, Gas Range, Refrigerator, Washer
Exterior
Exterior Feature Patio, Screened Porch, Storm/Security Shutters
Garage Attached
Garage Spaces 2.0
Amenities Available Basketball Courts, Billiard Room, Bbq/Picnic Area, Clubhouse-Clubroom, Fitness Center, Handball/Basketball, Heated Pool, Hobby Room, Pool, Sauna, Tennis
Waterfront Description Lake Front
Water Access Y
Water Access Desc None
Private Pool No
Building
Unit Features Golf View,Lake,Water View
Foundation Concrete Block Construction
Unit Floor 1
Construction Status New Construction
Schools
Elementary Schools Eagle Point
Middle Schools Tequesta Trace
High Schools Western
Others
Pets Allowed Yes
HOA Fee Include 190
Senior Community No HOPA
Restrictions Ok To Lease
Security Features Burglar Alarm
Acceptable Financing Cash, Conventional
Membership Fee Required Yes
Listing Terms Cash, Conventional
Special Listing Condition As Is
Pets Description Restrictions Or Possible Restrictions
Read Less
Want to know what your home might be worth? Contact us for a FREE valuation!

Our team is ready to help you sell your home for the highest possible price ASAP

Bought with UTG Real Estate

GET MORE INFORMATION

