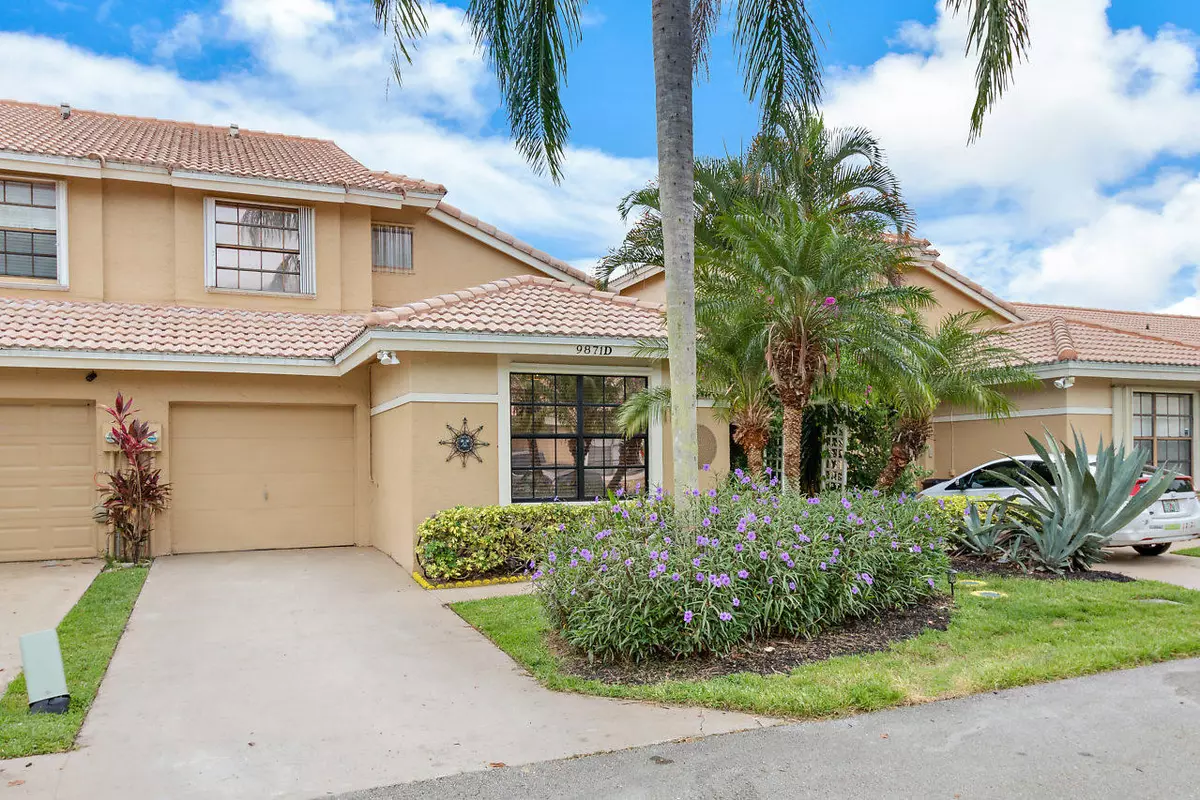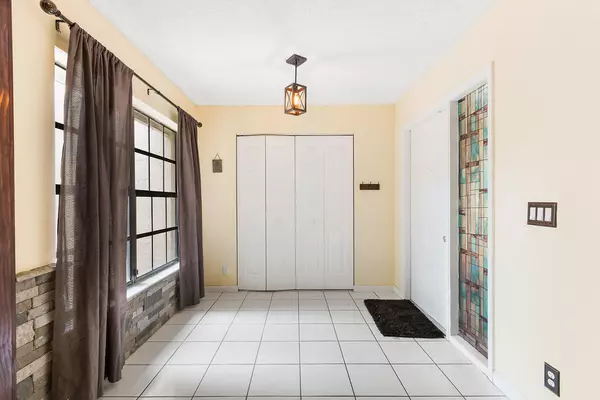Bought with House Pro Realty Group, Inc
$245,000
$250,000
2.0%For more information regarding the value of a property, please contact us for a free consultation.
9871 Watermill CIR D Boynton Beach, FL 33437
3 Beds
2.1 Baths
1,692 SqFt
Key Details
Sold Price $245,000
Property Type Townhouse
Sub Type Townhouse
Listing Status Sold
Purchase Type For Sale
Square Footage 1,692 sqft
Price per Sqft $144
Subdivision Country Fair - Briarridge
MLS Listing ID RX-10447680
Sold Date 08/30/18
Style < 4 Floors,Townhouse
Bedrooms 3
Full Baths 2
Half Baths 1
Construction Status Resale
HOA Fees $195/mo
HOA Y/N Yes
Abv Grd Liv Area 14
Min Days of Lease 365
Year Built 1989
Annual Tax Amount $2,360
Tax Year 2017
Lot Size 2,720 Sqft
Property Description
Absolutely stunning townhome in the heart of West Boynton! Stunning and spacious 3 bedroom and 2.5 Bathroom townhome with custom tranquil front garden. Home boasts a wide open floor plan with high cathedral ceilings, including spacial upgrades the allow it to be even more open over the other units! Kitchen is opened up with a beautiful Brazilian pecan butcher block countertop/bar. New bamboo wood floors throughout the entire upstairs. Boasts Beautiful Wrought and iron and mahogany balusters stair case. New lighting fixtures and window treatments. Community has New playground, two tennis courts and resort style pool with a gated entrance! Great central location in Boynton Beach near shops and restaurants and not too far from beach. Pet friendly neighborhood with a very good school district!
Location
State FL
County Palm Beach
Area 4600
Zoning RS
Rooms
Other Rooms Den/Office, Family, Great, Laundry-Garage, Storage
Master Bath Dual Sinks, Mstr Bdrm - Upstairs, Separate Shower
Interior
Interior Features Ctdrl/Vault Ceilings, Foyer, Split Bedroom, Walk-in Closet
Heating Central, Electric
Cooling Ceiling Fan, Central, Electric
Flooring Tile, Wood Floor
Furnishings Turnkey,Unfurnished
Exterior
Exterior Feature Covered Patio, Fence, Shutters
Garage 2+ Spaces, Driveway, Garage - Attached
Garage Spaces 1.0
Community Features Sold As-Is
Utilities Available Electric, Public Sewer, Public Water
Amenities Available Bike - Jog, Cabana, Clubhouse, Community Room, Picnic Area, Pool, Tennis
Waterfront No
Waterfront Description None
View Other
Roof Type S-Tile
Present Use Sold As-Is
Exposure West
Private Pool No
Building
Lot Description < 1/4 Acre
Story 2.00
Unit Features Multi-Level
Foundation CBS, Concrete
Unit Floor 1
Construction Status Resale
Schools
Elementary Schools Crystal Lakes Elementary School
Middle Schools Somerset Academy Middle School
High Schools Somerset Academy Charter High
Others
Pets Allowed Yes
HOA Fee Include 195.00
Senior Community No Hopa
Restrictions Buyer Approval
Security Features Burglar Alarm,Gate - Unmanned
Acceptable Financing Cash, Conventional, FHA, VA
Membership Fee Required No
Listing Terms Cash, Conventional, FHA, VA
Financing Cash,Conventional,FHA,VA
Pets Description Up to 2 Pets
Read Less
Want to know what your home might be worth? Contact us for a FREE valuation!

Our team is ready to help you sell your home for the highest possible price ASAP

GET MORE INFORMATION





