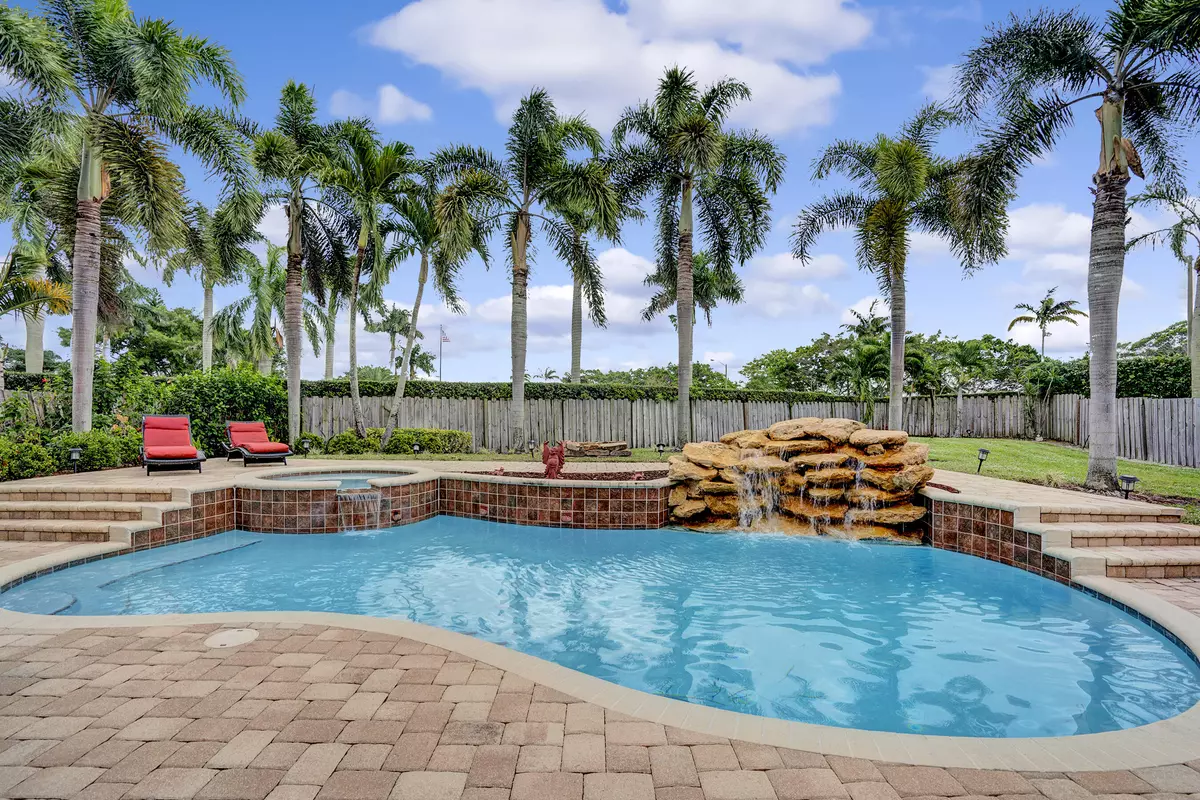Bought with Keller Williams Realty Consult
$635,000
$635,000
For more information regarding the value of a property, please contact us for a free consultation.
8693 Windy CIR Boynton Beach, FL 33472
4 Beds
2.1 Baths
2,109 SqFt
Key Details
Sold Price $635,000
Property Type Single Family Home
Sub Type Single Family Detached
Listing Status Sold
Purchase Type For Sale
Square Footage 2,109 sqft
Price per Sqft $301
Subdivision Windchime Lakes
MLS Listing ID RX-10944973
Sold Date 11/15/24
Bedrooms 4
Full Baths 2
Half Baths 1
Construction Status Resale
HOA Fees $110/mo
HOA Y/N Yes
Year Built 1992
Annual Tax Amount $3,524
Tax Year 2023
Lot Size 9,800 Sqft
Property Description
Open and spacious 4 bedroom 3 bath home in desirable gated community. Fantastic home for entertaining. Large spectacular back yard with gas heated pool, hot tub, rock waterfall and gas fire pit. Volume ceiling at front entrance. Updated kitchen with gas stove. Huge family room. Pool and waterfall view from kitchen and family room. Wood look flooring throughout the upper and lower living space. Large master bedroom with views to pool and spa. Bright master bath with sky light, roman soaking tub and separate shower. Amazing 2 car garage with epoxy paint floor, custom built in shelving and A/C. 1,000 gallon inground propane tank. Fully fenced privacy. All area schools are A rated and within walking distance. Easy access to shopping, beaches, highways and airports.
Location
State FL
County Palm Beach
Community The Estates
Area 4600
Zoning Res
Rooms
Other Rooms Family, Laundry-Inside, Laundry-Util/Closet, Pool Bath
Master Bath Dual Sinks, Mstr Bdrm - Upstairs, Separate Shower, Separate Tub
Interior
Interior Features Ctdrl/Vault Ceilings, Entry Lvl Lvng Area, Pantry, Roman Tub, Sky Light(s), Volume Ceiling, Walk-in Closet
Heating Central, Electric
Cooling Ceiling Fan, Central, Electric
Flooring Carpet, Tile, Vinyl Floor
Furnishings Unfurnished
Exterior
Exterior Feature Auto Sprinkler, Custom Lighting, Open Patio, Shutters, Zoned Sprinkler
Garage 2+ Spaces, Driveway, Garage - Attached
Garage Spaces 2.0
Pool Heated, Inground, Spa
Community Features Sold As-Is, Gated Community
Utilities Available Cable, Electric, Gas Bottle, Public Sewer, Public Water
Amenities Available Pool, Tennis
Waterfront No
Waterfront Description None
View Pool
Roof Type S-Tile
Present Use Sold As-Is
Exposure Northwest
Private Pool Yes
Building
Lot Description < 1/4 Acre
Story 2.00
Foundation CBS
Construction Status Resale
Schools
Elementary Schools Crystal Lakes Elementary School
Middle Schools Christa Mcauliffe Middle School
High Schools Park Vista Community High School
Others
Pets Allowed Yes
HOA Fee Include Common Areas,Common R.E. Tax,Pool Service,Recrtnal Facility
Senior Community No Hopa
Restrictions Buyer Approval,Lease OK w/Restrict,No Lease First 2 Years
Security Features Gate - Unmanned
Acceptable Financing Cash, Conventional, FHA, VA
Membership Fee Required No
Listing Terms Cash, Conventional, FHA, VA
Financing Cash,Conventional,FHA,VA
Pets Description No Aggressive Breeds
Read Less
Want to know what your home might be worth? Contact us for a FREE valuation!

Our team is ready to help you sell your home for the highest possible price ASAP

GET MORE INFORMATION





