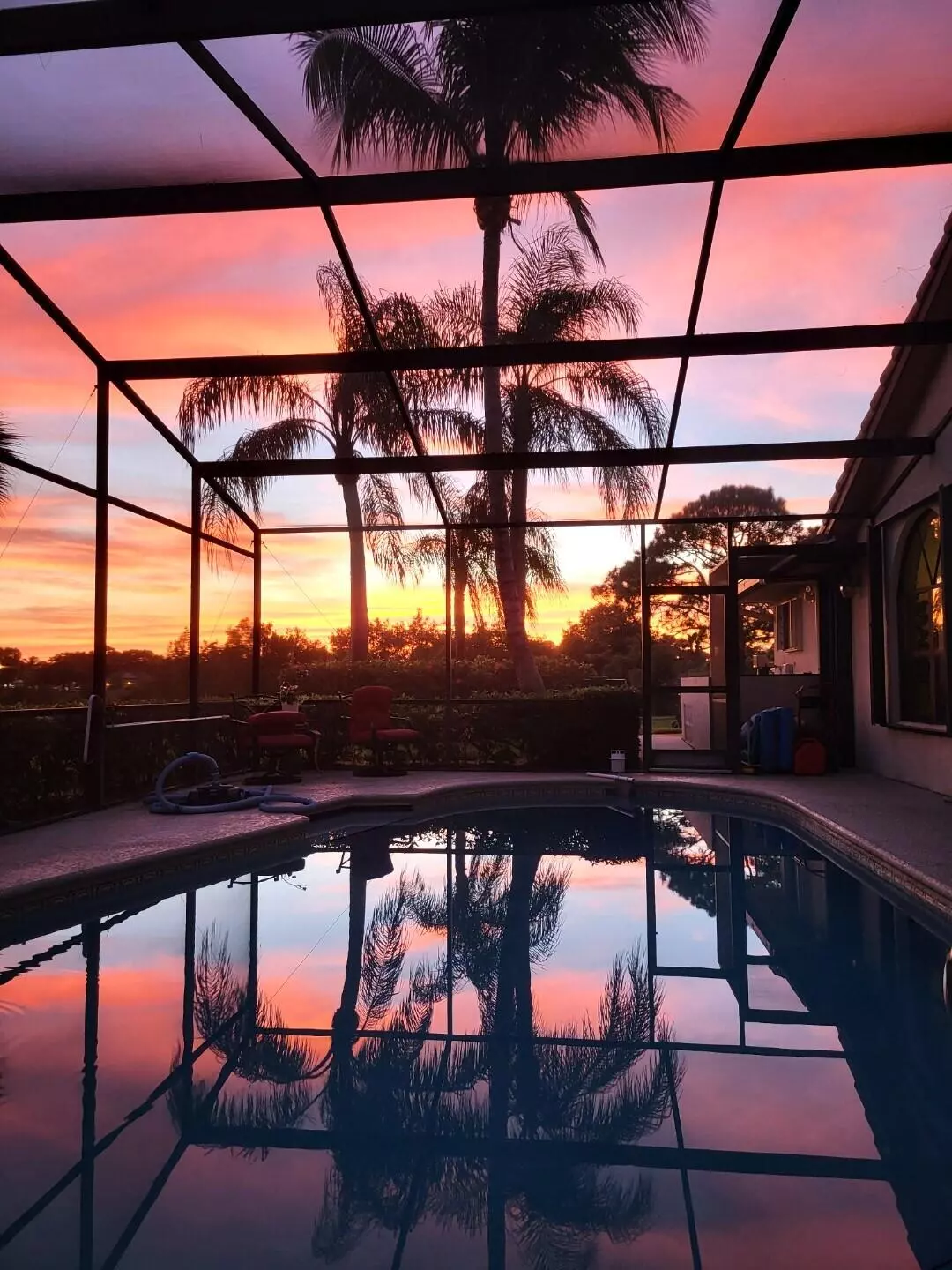Bought with EXP Realty LLC
$459,900
$459,900
For more information regarding the value of a property, please contact us for a free consultation.
1796 SW Oakwood RD Port Saint Lucie, FL 34953
3 Beds
2 Baths
1,938 SqFt
Key Details
Sold Price $459,900
Property Type Single Family Home
Sub Type Single Family Detached
Listing Status Sold
Purchase Type For Sale
Square Footage 1,938 sqft
Price per Sqft $237
Subdivision Port St Lucie Section 31
MLS Listing ID RX-11024548
Sold Date 11/12/24
Style Traditional
Bedrooms 3
Full Baths 2
Construction Status Resale
HOA Y/N No
Year Built 1993
Annual Tax Amount $6,261
Tax Year 2023
Lot Size 0.270 Acres
Property Description
Beautiful 3/2/2 Pool Home, near Tradition's downtown area This home is within minutes from hospitals, restaurants, all shopping and easy access to I-95. Built for both relaxation and entertainment, features a gas-heated spa and inground pool. The home also boasts an almost new barrel tile roof, installed in 2023, which adds both durability and style. The expansive driveway to accommodate a boat/RV, ideal for outdoor enthusiasts. Very private lot with no immediate neighbors on one side and backing to pond, lush landscaping and sprinkler system fed by a private well, keeping the grounds green. A water softener ensures high-quality water, Hurricane-rated windows and shutters provide peace of mind The built-in surround sound system making this home perfect for intertainment
Location
State FL
County St. Lucie
Community Gatlin Area/ Hidden Oaks
Area 7720
Zoning RS-2PS
Rooms
Other Rooms Attic, Cabana Bath, Great, Laundry-Inside, Storage
Master Bath Dual Sinks, Mstr Bdrm - Ground, Separate Shower, Separate Tub
Interior
Interior Features Built-in Shelves, Ctdrl/Vault Ceilings, Entry Lvl Lvng Area, Foyer, Laundry Tub, Pantry, Pull Down Stairs, Roman Tub, Split Bedroom, Volume Ceiling, Walk-in Closet
Heating Central, Electric
Cooling Central, Electric, Paddle Fans
Flooring Carpet, Ceramic Tile, Tile
Furnishings Unfurnished
Exterior
Exterior Feature Auto Sprinkler, Covered Patio, Screened Patio, Shutters, Well Sprinkler, Zoned Sprinkler
Garage 2+ Spaces, Driveway, Garage - Attached
Garage Spaces 2.0
Pool Concrete, Equipment Included, Gunite, Heated, Inground, Screened, Spa
Community Features Sold As-Is, Title Insurance
Utilities Available Cable, Electric, Gas Bottle, Public Water, Septic, Underground
Amenities Available None
Waterfront Yes
Waterfront Description Lake,Pond
View Lake, Pool
Roof Type Barrel
Present Use Sold As-Is,Title Insurance
Exposure Northeast
Private Pool Yes
Building
Lot Description 1/4 to 1/2 Acre, Corner Lot, Irregular Lot, Paved Road, Public Road, Sidewalks
Story 1.00
Foundation CBS, Concrete
Construction Status Resale
Others
Pets Allowed Yes
Senior Community No Hopa
Restrictions None
Security Features Burglar Alarm,Motion Detector
Acceptable Financing Cash, Conventional, VA
Membership Fee Required No
Listing Terms Cash, Conventional, VA
Financing Cash,Conventional,VA
Read Less
Want to know what your home might be worth? Contact us for a FREE valuation!

Our team is ready to help you sell your home for the highest possible price ASAP

GET MORE INFORMATION





