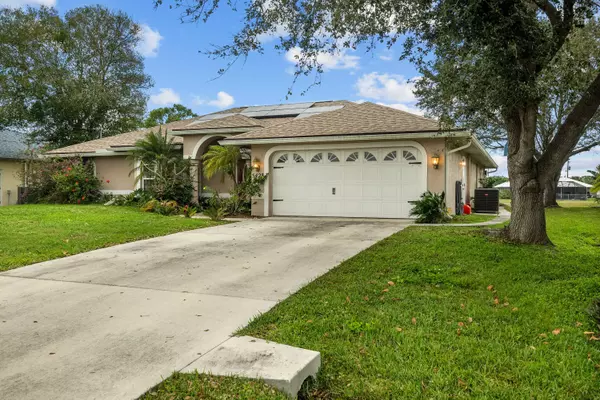Bought with The Keyes Company
$423,000
$440,000
3.9%For more information regarding the value of a property, please contact us for a free consultation.
5428 NW Edgewater AVE Port Saint Lucie, FL 34983
4 Beds
2 Baths
2,033 SqFt
Key Details
Sold Price $423,000
Property Type Single Family Home
Sub Type Single Family Detached
Listing Status Sold
Purchase Type For Sale
Square Footage 2,033 sqft
Price per Sqft $208
Subdivision Port St Lucie Section 43
MLS Listing ID RX-10951638
Sold Date 06/14/24
Style Contemporary
Bedrooms 4
Full Baths 2
Construction Status Resale
HOA Y/N No
Year Built 1995
Annual Tax Amount $6,132
Tax Year 2023
Lot Size 10,000 Sqft
Property Description
RARE! Waterfront Spacious Beauty, over 2,000 sq ft CBS home, No HOA, 4 bedrooms, plus an additional waterfront office with a separate entrance off the screened patio. The kitchen has been renovated, new granite, cabinetry & elegant raised sink bowls. A new roof late 2021 & new A/C 2021, newer water heater, owned whole house Water Softener System, rented Solar Panels reducing electricity bills. Impact glass slider. Large primary suite w/large walk-in closet & Greco-Roman tiled bath & shower. Backyard has plenty of room for a pool, wildlife, fishing, fruit trees. Walking distance to shopping plaza, Oxbow Eco Center, a trail system & the Saint Lucie River. A real hideaway, 20 mins to the beach, close to shopping, dining, & I-95. Fast close or take your time to close on this one. Flexible.
Location
State FL
County St. Lucie
Area 7140
Zoning RS-2PS
Rooms
Other Rooms Convertible Bedroom, Den/Office, Laundry-Inside, Storage, Studio Bedroom
Master Bath Dual Sinks, Separate Shower, Separate Tub, Whirlpool Spa
Interior
Interior Features Entry Lvl Lvng Area, Pantry, Pull Down Stairs, Roman Tub, Split Bedroom, Walk-in Closet
Heating Central, Electric
Cooling Central, Electric
Flooring Ceramic Tile, Wood Floor
Furnishings Furniture Negotiable
Exterior
Exterior Feature Covered Patio, Fruit Tree(s), Solar Panels, Well Sprinkler
Garage Garage - Attached
Garage Spaces 2.0
Utilities Available Cable, Electric, Public Water, Septic
Amenities Available None
Waterfront Yes
Waterfront Description Interior Canal
View Canal
Roof Type Comp Shingle
Exposure Northwest
Private Pool No
Building
Lot Description < 1/4 Acre
Story 1.00
Foundation CBS
Construction Status Resale
Others
Pets Allowed Yes
Senior Community No Hopa
Restrictions None
Acceptable Financing Cash, Conventional
Membership Fee Required No
Listing Terms Cash, Conventional
Financing Cash,Conventional
Pets Description No Restrictions
Read Less
Want to know what your home might be worth? Contact us for a FREE valuation!

Our team is ready to help you sell your home for the highest possible price ASAP

GET MORE INFORMATION





