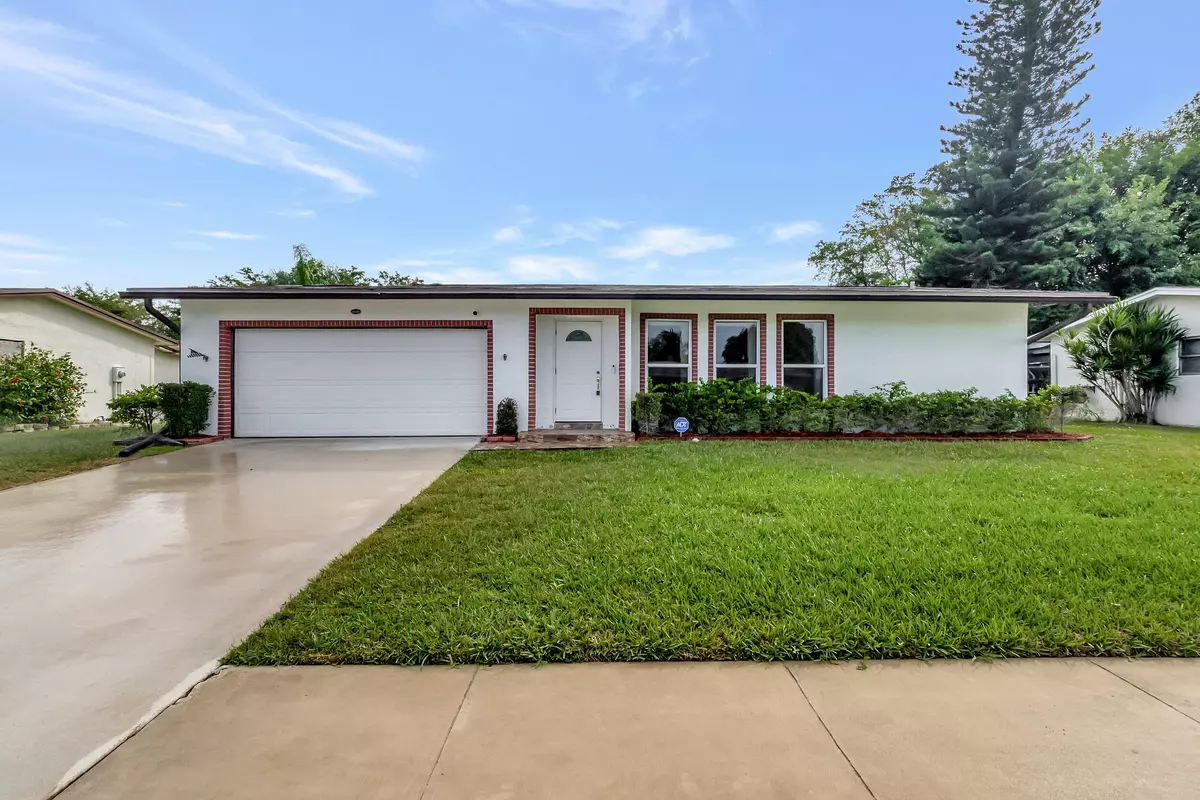Bought with Panizza Realty, LLC
$435,000
$449,900
3.3%For more information regarding the value of a property, please contact us for a free consultation.
14686 Shadow Wood LN Delray Beach, FL 33484
2 Beds
2 Baths
1,728 SqFt
Key Details
Sold Price $435,000
Property Type Single Family Home
Sub Type Single Family Detached
Listing Status Sold
Purchase Type For Sale
Square Footage 1,728 sqft
Price per Sqft $251
Subdivision Coco Wood Lakes Sec 1
MLS Listing ID RX-10946072
Sold Date 04/12/24
Bedrooms 2
Full Baths 2
Construction Status Resale
HOA Fees $140/mo
HOA Y/N Yes
Year Built 1979
Annual Tax Amount $1,956
Tax Year 2023
Lot Size 7,510 Sqft
Property Description
Welcome to this charming, light, and bright home nestled in the heart of West Delray. Boasting a recently updated open floor plan, it features split bedrooms, each with its own bathroom. The remodeled kitchen showcases a brand new Whirlpool refrigerator and a tankless water heater, while PGT hurricane impact windows and doors, along with a hurricane-rated garage door, provide peace of mind during storm seasons. The family room, adorned with French doors, seamlessly connects to a private patio and backyard space, perfect for entertaining. Conveniently located near Delray's shopping, restaurants, beaches, and healthcare facilities. Adding to its appeal, a brand new Kohler walk-in tub facilitates easy access, complemented by widened doorways throughout, makes it wheelchair accessible.
Location
State FL
County Palm Beach
Area 4630
Zoning RH/MULTI-FAMILY
Rooms
Other Rooms Family, Laundry-Garage
Master Bath Mstr Bdrm - Ground, Spa Tub & Shower
Interior
Interior Features Built-in Shelves, Entry Lvl Lvng Area, French Door, Roman Tub, Sky Light(s), Split Bedroom, Walk-in Closet
Heating Central, Electric
Cooling Ceiling Fan, Central, Electric
Flooring Tile
Furnishings Unfurnished
Exterior
Exterior Feature Screened Patio
Garage 2+ Spaces, Garage - Attached
Garage Spaces 2.0
Community Features Sold As-Is
Utilities Available Cable, Electric, Public Sewer, Public Water
Amenities Available Clubhouse, Community Room, Fitness Center, Game Room, Manager on Site, Pool, Sauna, Sidewalks
Waterfront No
Waterfront Description None
View Garden
Roof Type Comp Shingle
Present Use Sold As-Is
Handicap Access Other Bath Modification
Exposure West
Private Pool No
Building
Lot Description < 1/4 Acre
Story 1.00
Foundation CBS, Concrete
Construction Status Resale
Schools
Elementary Schools Hagen Road Elementary School
Middle Schools Carver Community Middle School
High Schools Spanish River Community High School
Others
Pets Allowed Yes
HOA Fee Include Cable,Common Areas,Manager
Senior Community Verified
Restrictions Buyer Approval,Lease OK w/Restrict
Acceptable Financing Cash, Conventional, FHA, VA
Membership Fee Required No
Listing Terms Cash, Conventional, FHA, VA
Financing Cash,Conventional,FHA,VA
Read Less
Want to know what your home might be worth? Contact us for a FREE valuation!

Our team is ready to help you sell your home for the highest possible price ASAP

GET MORE INFORMATION





