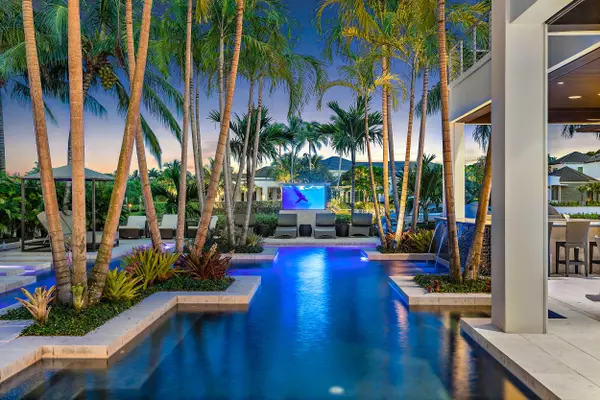Bought with Fosters Realty
$14,000,000
$15,000,000
6.7%For more information regarding the value of a property, please contact us for a free consultation.
177 Commodore DR Jupiter, FL 33477
5 Beds
5.2 Baths
7,246 SqFt
Key Details
Sold Price $14,000,000
Property Type Single Family Home
Sub Type Single Family Detached
Listing Status Sold
Purchase Type For Sale
Square Footage 7,246 sqft
Price per Sqft $1,932
Subdivision Admirals Cove
MLS Listing ID RX-10810094
Sold Date 01/12/24
Style Other Arch
Bedrooms 5
Full Baths 5
Half Baths 2
Construction Status Resale
Membership Fee $225,000
HOA Fees $826/mo
HOA Y/N Yes
Year Built 2015
Annual Tax Amount $82,511
Tax Year 2021
Lot Size 0.482 Acres
Property Description
Contemporary Turtle Beach Construction Custom Waterfront Estate Home with over 120' of Water Frontage. This 5 bedroom, plus office/den home is breathtaking. As you enter the front door you are greeted by the resort style pool, spa, water features & lounge areas, you will feel as though you are on vacation. Covered and open loggias with a pecky cypress, TV's, water shelves and a 2 sided pop up TV to view from the dock. Custom chef's kitchen features dual islands, gas range, stainless refrigerator / freezer and cooling drawers all overlooking the family and breakfast areas. Luxurious owners retreat will have you feeling relaxed and recharged with a gas fireplace, black out shades, views of the resort pool and patio, walk-in closets, dual vanity sink, soaking tub and large walk-in shower.
Location
State FL
County Palm Beach
Community Admirals Cove
Area 5100
Zoning R1(cit
Rooms
Other Rooms Cabana Bath, Den/Office, Family, Great, Laundry-Inside, Loft, Recreation
Master Bath Dual Sinks, Mstr Bdrm - Ground, Separate Shower, Separate Tub
Interior
Interior Features Bar, Built-in Shelves, Closet Cabinets, Ctdrl/Vault Ceilings, Entry Lvl Lvng Area, Fireplace(s), Kitchen Island, Roman Tub, Split Bedroom, Walk-in Closet, Wet Bar
Heating Central, Zoned
Cooling Central, Zoned
Flooring Carpet, Marble, Wood Floor
Furnishings Unfurnished
Exterior
Exterior Feature Auto Sprinkler, Built-in Grill, Covered Balcony, Covered Patio, Custom Lighting, Deck, Open Balcony, Open Patio, Open Porch, Screened Patio, Summer Kitchen, Zoned Sprinkler
Garage Drive - Decorative, Driveway, Garage - Attached, Golf Cart
Garage Spaces 3.2
Pool Equipment Included, Freeform, Heated, Inground, Spa
Community Features Gated Community
Utilities Available Cable, Electric, Gas Natural, Public Sewer, Public Water, Underground
Amenities Available Basketball, Boating, Cafe/Restaurant, Clubhouse, Dog Park, Fitness Center, Game Room, Golf Course, Library, Park, Pickleball, Playground, Pool, Putting Green, Street Lights, Tennis
Waterfront Yes
Waterfront Description Interior Canal,Navigable,No Fixed Bridges,Ocean Access
Water Access Desc Attended,Electric Available,Fuel,Full Service,Marina,Private Dock,Up to 20 Ft Boat,Up to 30 Ft Boat,Up to 40 Ft Boat,Up to 50 Ft Boat,Up to 60 Ft Boat,Up to 70 Ft Boat,Up to 80 Ft Boat,Water Available,Yacht Club
View Canal
Roof Type Concrete Tile
Exposure North
Private Pool Yes
Building
Lot Description 1/4 to 1/2 Acre, Interior Lot, Paved Road
Story 2.00
Foundation Block, CBS, Concrete
Construction Status Resale
Others
Pets Allowed Restricted
HOA Fee Include Cable,Common Areas
Senior Community No Hopa
Restrictions Buyer Approval
Security Features Burglar Alarm,Gate - Manned,Security Patrol,Security Sys-Owned
Acceptable Financing Cash, Conventional
Membership Fee Required Yes
Listing Terms Cash, Conventional
Financing Cash,Conventional
Pets Description No Aggressive Breeds, Number Limit
Read Less
Want to know what your home might be worth? Contact us for a FREE valuation!

Our team is ready to help you sell your home for the highest possible price ASAP

GET MORE INFORMATION





