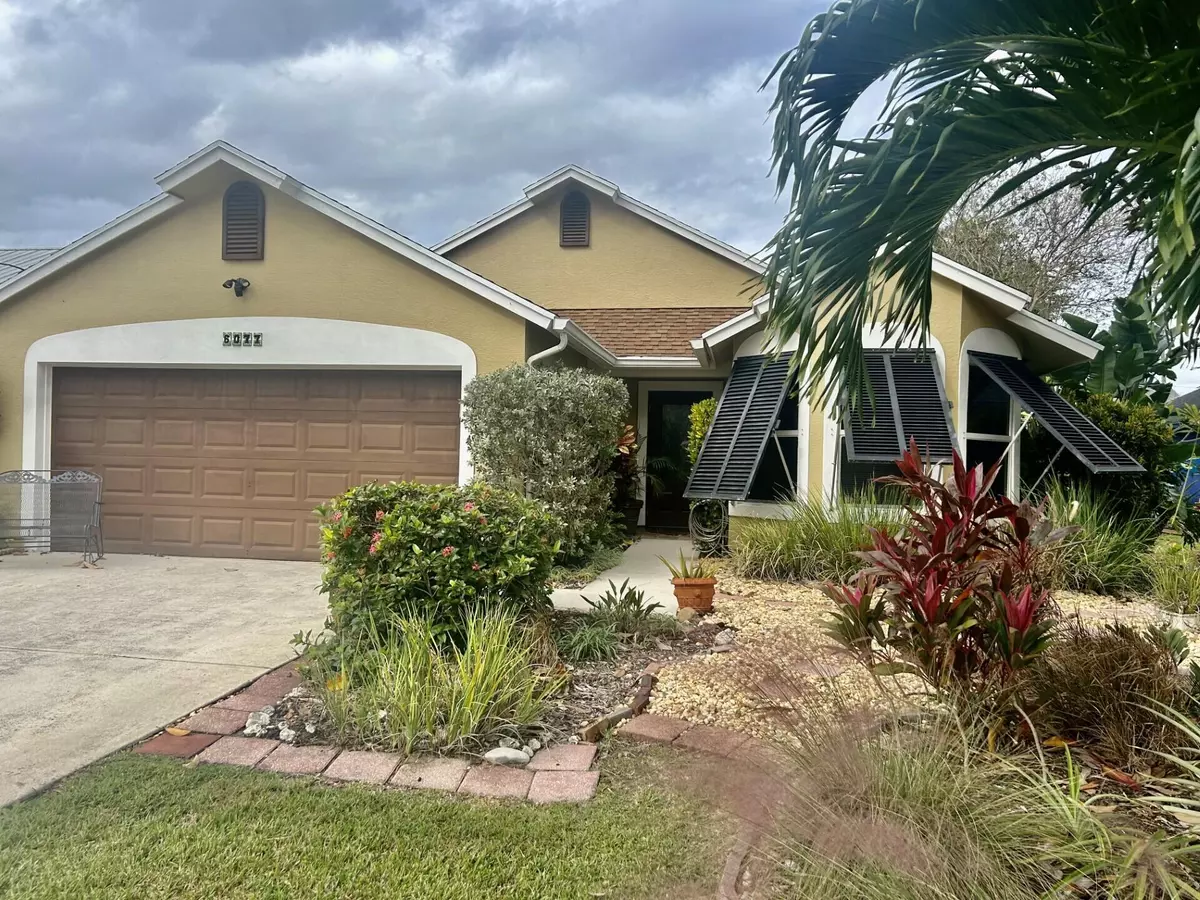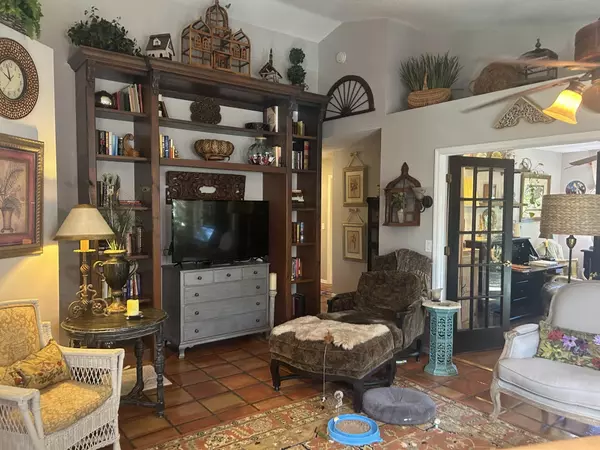Bought with Berkshire Hathaway Florida Realty
$603,000
$615,000
2.0%For more information regarding the value of a property, please contact us for a free consultation.
6077 Lucerne ST Jupiter, FL 33458
3 Beds
2 Baths
1,587 SqFt
Key Details
Sold Price $603,000
Property Type Single Family Home
Sub Type Single Family Detached
Listing Status Sold
Purchase Type For Sale
Square Footage 1,587 sqft
Price per Sqft $379
Subdivision North Palm Beach Heights
MLS Listing ID RX-10932603
Sold Date 12/12/23
Style < 4 Floors,Traditional
Bedrooms 3
Full Baths 2
Construction Status Resale
HOA Y/N No
Year Built 1989
Annual Tax Amount $2,289
Tax Year 2022
Lot Size 6,002 Sqft
Property Description
Charming and cozy well cared for home in the heart of Jupiter. 3 Bedroom 2 Bath split plan home with a den/office and 2 car garage. Located in the Heights of Jupiter close to I-95, Abacoa Golf Club, Scripps, Roger Dean Stadium, plenty of restaurants, shopping and the Palm Beach International is a convenient drive. Less than 7 miles to Jupiter BeachHurricane impact windows and doors as well as a hurricane impact garage door and steel Bahamian shutters. 2014 tankless water heater. 2017 A/C . Kitchen remodel 2014, real wood cabinetry, stainless steel appliances. Full attic with pulldown stairs and plank plywood flooring. Popcorn ceilings removed, vaulted ceilings, LG washer/dryer.Private fenced back yard with patio and lush tropical plants creating an oasis of tranquility.
Location
State FL
County Palm Beach
Community Heights Of Jupiter
Area 5330
Zoning R1(cit
Rooms
Other Rooms Attic, Den/Office, Family, Laundry-Inside
Master Bath Mstr Bdrm - Ground, Separate Shower
Interior
Interior Features Built-in Shelves, Ctdrl/Vault Ceilings, Custom Mirror, French Door, Pantry, Pull Down Stairs, Walk-in Closet
Heating Central
Cooling Central
Flooring Laminate, Tile, Vinyl Floor
Furnishings Unfurnished
Exterior
Exterior Feature Auto Sprinkler, Open Patio
Garage Garage - Attached
Garage Spaces 2.0
Community Features Sold As-Is
Utilities Available Cable, Electric, Public Sewer, Public Water
Amenities Available Park, Playground
Waterfront No
Waterfront Description None
View Other
Roof Type Comp Shingle
Present Use Sold As-Is
Exposure South
Private Pool No
Building
Lot Description 1 to < 2 Acres, Paved Road
Story 1.00
Foundation Mixed, Stucco
Construction Status Resale
Schools
Elementary Schools Lighthouse Elementary School
Middle Schools Independence Middle School
High Schools William T. Dwyer High School
Others
Pets Allowed Yes
Senior Community No Hopa
Restrictions Other
Security Features Security Sys-Owned
Acceptable Financing Cash, Conventional
Membership Fee Required No
Listing Terms Cash, Conventional
Financing Cash,Conventional
Read Less
Want to know what your home might be worth? Contact us for a FREE valuation!

Our team is ready to help you sell your home for the highest possible price ASAP

GET MORE INFORMATION





