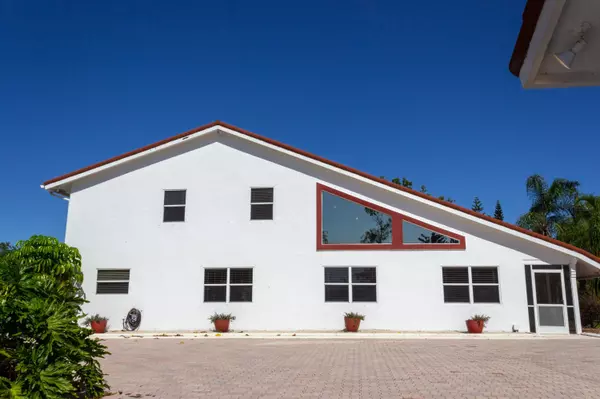Bought with Keller Williams Realty - Welli
$545,000
$599,900
9.2%For more information regarding the value of a property, please contact us for a free consultation.
2984 Deer Run TRL Loxahatchee, FL 33470
4 Beds
3.1 Baths
2,421 SqFt
Key Details
Sold Price $545,000
Property Type Single Family Home
Sub Type Single Family Detached
Listing Status Sold
Purchase Type For Sale
Square Footage 2,421 sqft
Price per Sqft $225
Subdivision Deer Run
MLS Listing ID RX-10429965
Sold Date 07/03/18
Style < 4 Floors,Traditional
Bedrooms 4
Full Baths 3
Half Baths 1
Construction Status Resale
HOA Fees $100/mo
HOA Y/N Yes
Abv Grd Liv Area 25
Year Built 1984
Annual Tax Amount $4,080
Tax Year 2017
Lot Size 5.000 Acres
Property Description
Motivated sellers! High and dry 5 acre estate in the gorgeous equestrian community of Deer Run within the Wellington school district! This Deer Run Estate home has been meticulously cared for and is in impeccable pristine condition. Move in ready. Tastefully updated kitchen and bathrooms. Home is situated on a private dead end street and is truly a private and secluded paradise. 50 year beautiful metal roof. Fully fenced yard and custom powered gate welcome you to this upscale estate. Private oasis backyard with saltwater heated pool and spa with optional safety fence, two screened patio areas, huge paver patio for entertaining.
Location
State FL
County Palm Beach
Community Deer Run
Area 5590
Zoning AR
Rooms
Other Rooms Attic, Family, Florida, Garage Apartment, Great, Laundry-Inside, Maid/In-Law, Pool Bath
Master Bath Dual Sinks, Mstr Bdrm - Upstairs
Interior
Interior Features Ctdrl/Vault Ceilings, Decorative Fireplace, Entry Lvl Lvng Area, Foyer, Volume Ceiling, Walk-in Closet
Heating Central, Electric
Cooling Central, Electric, Zoned
Flooring Carpet, Laminate, Tile
Furnishings Unfurnished
Exterior
Exterior Feature Covered Balcony, Covered Patio, Custom Lighting, Deck, Fence, Open Balcony, Open Patio, Outdoor Shower, Screened Balcony, Screened Patio, Shutters
Garage 2+ Spaces, Drive - Decorative, Driveway, Garage - Detached
Garage Spaces 2.0
Pool Child Gate, Heated, Inground, Salt Chlorination, Spa
Community Features Sold As-Is
Utilities Available Electric, Septic, Well Water
Amenities Available Horse Trails, Horses Permitted
Waterfront Yes
Waterfront Description Interior Canal
View Canal
Roof Type Metal
Present Use Sold As-Is
Exposure West
Private Pool Yes
Building
Lot Description 4 to < 5 Acres, 5 to <10 Acres
Story 2.00
Foundation Frame, Stucco
Construction Status Resale
Schools
Elementary Schools Binks Forest Elementary School
Middle Schools Wellington Landings Middle
High Schools Wellington High School
Others
Pets Allowed Yes
HOA Fee Include 100.00
Senior Community No Hopa
Restrictions Other
Security Features Burglar Alarm,Gate - Unmanned
Acceptable Financing Cash, Conventional, FHA, VA
Membership Fee Required No
Listing Terms Cash, Conventional, FHA, VA
Financing Cash,Conventional,FHA,VA
Read Less
Want to know what your home might be worth? Contact us for a FREE valuation!

Our team is ready to help you sell your home for the highest possible price ASAP

GET MORE INFORMATION





