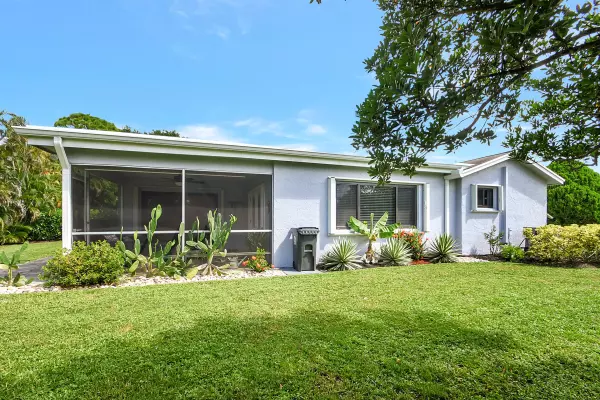Bought with Non-Member Selling Office
$405,000
$419,000
3.3%For more information regarding the value of a property, please contact us for a free consultation.
7400 W Pineforest CIR Lake Worth, FL 33467
2 Beds
2 Baths
1,582 SqFt
Key Details
Sold Price $405,000
Property Type Single Family Home
Sub Type Single Family Detached
Listing Status Sold
Purchase Type For Sale
Square Footage 1,582 sqft
Price per Sqft $256
Subdivision Lucerne Lakes Homes Village I 6Th Add
MLS Listing ID RX-10918694
Sold Date 10/30/23
Style Ranch
Bedrooms 2
Full Baths 2
Construction Status Resale
HOA Fees $137/mo
HOA Y/N Yes
Year Built 1979
Annual Tax Amount $3,109
Tax Year 2022
Lot Size 9,128 Sqft
Property Description
One of the largest lots in Lucerne Lakes! This lovely home features a freshly painted exterior, new impact windows, gorgeous new bathrooms, landscape lighting, fountain, custom mailbox, and zoned sprinklers. Enjoy peace of mind with a 1-year home warranty. Flooring: Tile foyer, dining, family room; Laminate living, bedrooms; Hardwood kitchen and dinette. Primary bedroom includes a walk-in closet and custom wainscoting. Huge family room (potential den/3rd bedroom). New washer & dryer. Paver walkway, screened and covered patio, extended driveway, 1-car garage, extra 220v outlet. Adjacent to community pool, 1 person must be 55, and under 18 okay! Cable, tennis, shuffleboard, pool, & clubhouse. Less than 2 miles from turnpike, shopping, dining and just 8 miles to beach.
Location
State FL
County Palm Beach
Area 5760
Zoning RM
Rooms
Other Rooms Attic, Den/Office, Family, Florida, Laundry-Garage
Master Bath Separate Shower
Interior
Interior Features Built-in Shelves, Entry Lvl Lvng Area, Foyer, Pantry, Pull Down Stairs, Stack Bedrooms, Walk-in Closet
Heating Central, Electric
Cooling Central, Electric
Flooring Ceramic Tile, Laminate, Wood Floor
Furnishings Unfurnished
Exterior
Exterior Feature Auto Sprinkler, Covered Patio, Custom Lighting, Screened Patio, Shutters, Zoned Sprinkler
Garage Driveway, Garage - Attached
Garage Spaces 1.0
Community Features Deed Restrictions, Home Warranty, Sold As-Is
Utilities Available Cable, Electric, Public Sewer, Public Water
Amenities Available Clubhouse, Pickleball, Pool, Sidewalks, Street Lights, Tennis
Waterfront No
Waterfront Description None
View Garden
Roof Type Comp Shingle
Present Use Deed Restrictions,Home Warranty,Sold As-Is
Exposure North
Private Pool No
Building
Lot Description < 1/4 Acre
Story 1.00
Foundation Brick, CBS
Construction Status Resale
Others
Pets Allowed Yes
HOA Fee Include Cable,Common Areas,Management Fees
Senior Community Verified
Restrictions Buyer Approval,Commercial Vehicles Prohibited
Acceptable Financing Cash, Conventional, FHA, VA
Membership Fee Required No
Listing Terms Cash, Conventional, FHA, VA
Financing Cash,Conventional,FHA,VA
Read Less
Want to know what your home might be worth? Contact us for a FREE valuation!

Our team is ready to help you sell your home for the highest possible price ASAP

GET MORE INFORMATION





