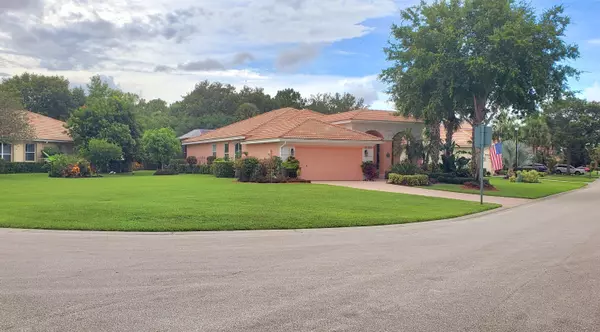Bought with 4% Listing Realty LLC
$600,000
$629,999
4.8%For more information regarding the value of a property, please contact us for a free consultation.
9105 Short Chip CIR Port Saint Lucie, FL 34986
3 Beds
2.1 Baths
2,224 SqFt
Key Details
Sold Price $600,000
Property Type Single Family Home
Sub Type Single Family Detached
Listing Status Sold
Purchase Type For Sale
Square Footage 2,224 sqft
Price per Sqft $269
Subdivision Lakes At Pga Village
MLS Listing ID RX-10872763
Sold Date 09/28/23
Style Contemporary
Bedrooms 3
Full Baths 2
Half Baths 1
Construction Status Resale
HOA Fees $441/mo
HOA Y/N Yes
Year Built 2005
Annual Tax Amount $5,494
Tax Year 2022
Lot Size 0.380 Acres
Property Description
MOTIVATED SELLER MOVING OUT OF COUNTRY. The Largest Corner Lot in Island Point. 3/2/2 Pool Home with secondary Master Suite, Island Point is one of many subdivisions of PGA Village with added convenience of being club side. Large backyard with view of lake and preserve for added privacy. Enjoy the stunning pool with a totally covered lanai.8 inch crown molding, Plantation shutters New Air conditioner, New pool pump, New Water Htr, Newer washer & dryer, Newer graphite fridge. HOA dues include lawn care, sprinkler system, cable, internet, & all of PGA Village's amenities and activities., has something for everyone with pickleball, tennis, heated pool, exercise facility, playground, library, billiards, conference rooms, social events and more. Furniture is Negotiable.
Location
State FL
County St. Lucie
Area 7600
Zoning Planne
Rooms
Other Rooms Great, Laundry-Inside
Master Bath 2 Master Baths, 2 Master Suites, Mstr Bdrm - Ground, Separate Shower, Separate Tub
Interior
Interior Features Foyer, Laundry Tub, Pantry, Pull Down Stairs, Roman Tub, Split Bedroom, Volume Ceiling, Walk-in Closet
Heating Central, Electric, Heat Strip
Cooling Central, Electric
Flooring Ceramic Tile
Furnishings Furniture Negotiable
Exterior
Exterior Feature Auto Sprinkler, Fruit Tree(s), Screened Patio, Shutters, Zoned Sprinkler
Garage 2+ Spaces, Drive - Decorative, Driveway, Garage - Attached, Vehicle Restrictions
Garage Spaces 2.0
Pool Child Gate, Gunite, Inground, Screened
Community Features Deed Restrictions, Sold As-Is
Utilities Available Cable, Electric, Public Sewer, Public Water, Underground
Amenities Available Clubhouse, Community Room, Fitness Center, Game Room, Golf Course, Library, Playground, Pool
Waterfront Description Lake
View Lake, Preserve
Roof Type Barrel
Present Use Deed Restrictions,Sold As-Is
Exposure East
Private Pool Yes
Building
Lot Description 1/4 to 1/2 Acre
Story 1.00
Unit Features Corner
Foundation CBS
Construction Status Resale
Others
Pets Allowed Yes
HOA Fee Include Cable,Common Areas,Common R.E. Tax,Lawn Care,Management Fees,Manager,Pest Control,Recrtnal Facility
Senior Community No Hopa
Restrictions Buyer Approval,Commercial Vehicles Prohibited,Interview Required,No Boat,No RV
Security Features Gate - Manned,Security Patrol
Acceptable Financing Cash, Conventional, FHA, VA
Membership Fee Required No
Listing Terms Cash, Conventional, FHA, VA
Financing Cash,Conventional,FHA,VA
Pets Description No Aggressive Breeds, Number Limit
Read Less
Want to know what your home might be worth? Contact us for a FREE valuation!

Our team is ready to help you sell your home for the highest possible price ASAP

GET MORE INFORMATION





