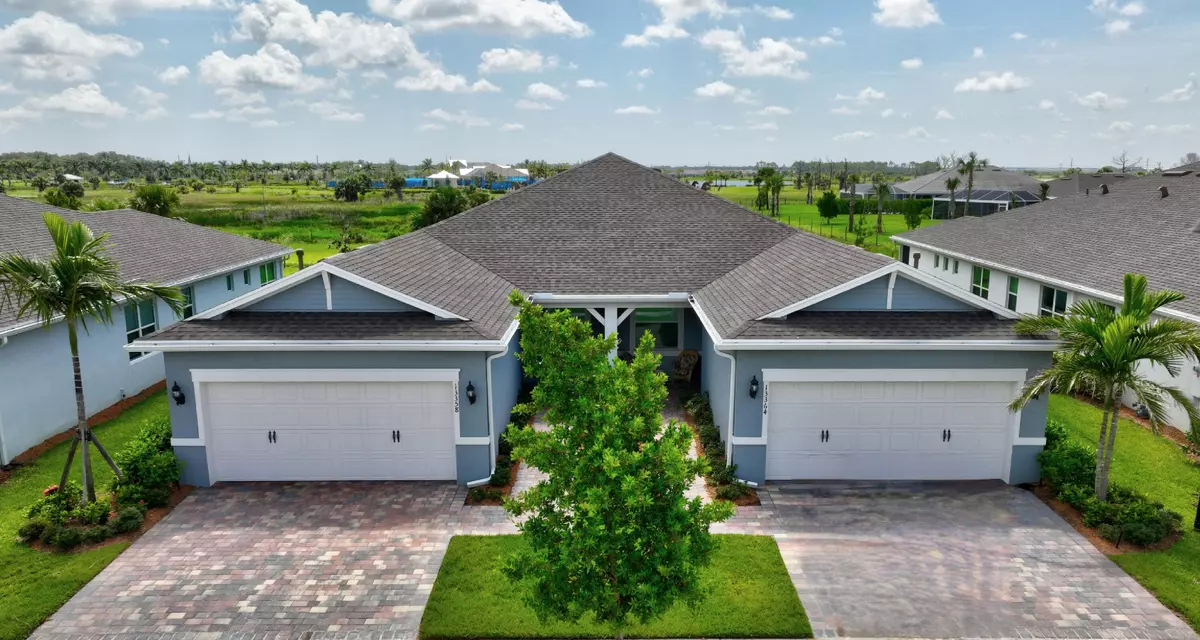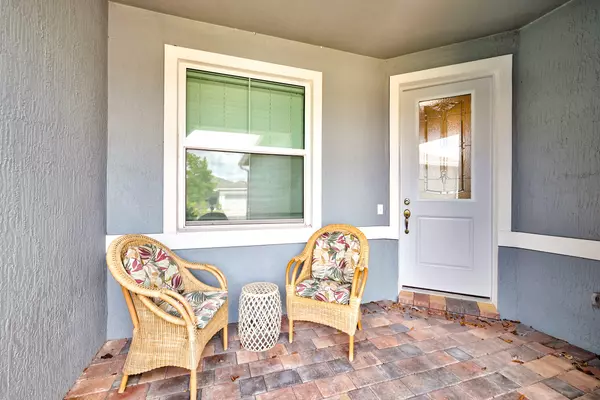Bought with The Keyes Company - Jensen Bea
$385,000
$385,000
For more information regarding the value of a property, please contact us for a free consultation.
13364 SW Gingerline DR Port Saint Lucie, FL 34987
2 Beds
2 Baths
1,579 SqFt
Key Details
Sold Price $385,000
Property Type Single Family Home
Sub Type Villa
Listing Status Sold
Purchase Type For Sale
Square Footage 1,579 sqft
Price per Sqft $243
Subdivision Del Webb
MLS Listing ID RX-10908190
Sold Date 09/07/23
Style Contemporary
Bedrooms 2
Full Baths 2
Construction Status Resale
HOA Fees $465/mo
HOA Y/N Yes
Year Built 2021
Annual Tax Amount $5,177
Tax Year 2022
Property Description
Why Wait to Build? This 2 bedroom + Den | 2 Bath | 2 car garage Villa in Del Webb 55+ community is ready to Move In September 1st! An open and inviting kitchen is equipped with 42-inch white cabinets offering plenty of storage. The gas range & quartz or granite countertops add a touch of luxury, while the breakfast bar provides a casual dining option. The open floorplan features wood-look tile flooring giving it an elegant look; volume ceilings with plenty of windows create an airy & spacious atmosphere allowing ample natural light to flow in. The screened lanai extends onto an open patio, providing add'l space for outdoor entertaining while overlooking a preserve creating a serene, picturesque view to unwind & enjoy nature. Call today to see this beautiful villa!
Location
State FL
County St. Lucie
Area 7220
Zoning Residential
Rooms
Other Rooms Laundry-Inside
Master Bath Dual Sinks, Mstr Bdrm - Ground, Separate Shower
Interior
Interior Features Entry Lvl Lvng Area, Foyer, Kitchen Island, Pantry, Volume Ceiling, Walk-in Closet
Heating Central, Electric
Cooling Ceiling Fan, Central, Electric
Flooring Tile
Furnishings Furniture Negotiable
Exterior
Exterior Feature Open Patio, Screened Patio
Garage 2+ Spaces, Garage - Attached
Garage Spaces 2.0
Utilities Available Cable, Electric, Public Sewer, Public Water
Amenities Available Bike - Jog, Billiards, Cabana, Clubhouse, Community Room, Game Room, Pool, Sidewalks, Street Lights, Tennis
Waterfront Description None
View Garden
Exposure Southwest
Private Pool No
Building
Lot Description < 1/4 Acre
Story 1.00
Foundation Block, CBS, Concrete
Construction Status Resale
Others
Pets Allowed Restricted
HOA Fee Include Cable,Common Areas,Lawn Care,Management Fees,Recrtnal Facility,Reserve Funds
Senior Community Verified
Restrictions Buyer Approval,No RV,Tenant Approval
Security Features Gate - Manned
Acceptable Financing Cash, Conventional, FHA, VA
Membership Fee Required No
Listing Terms Cash, Conventional, FHA, VA
Financing Cash,Conventional,FHA,VA
Pets Description No Aggressive Breeds, Number Limit
Read Less
Want to know what your home might be worth? Contact us for a FREE valuation!

Our team is ready to help you sell your home for the highest possible price ASAP

GET MORE INFORMATION





