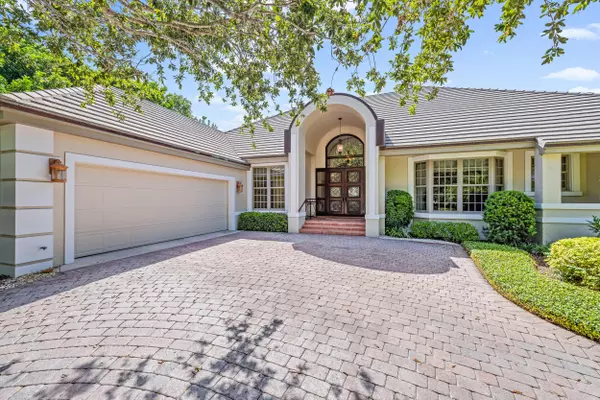Bought with Illustrated Properties LLC (Jupiter)
$2,500,000
$3,200,000
21.9%For more information regarding the value of a property, please contact us for a free consultation.
18065 SE Village CIR Tequesta, FL 33469
4 Beds
5.1 Baths
5,260 SqFt
Key Details
Sold Price $2,500,000
Property Type Single Family Home
Sub Type Single Family Detached
Listing Status Sold
Purchase Type For Sale
Square Footage 5,260 sqft
Price per Sqft $475
Subdivision Jupiter Hills Village
MLS Listing ID RX-10821916
Sold Date 08/25/23
Style Traditional
Bedrooms 4
Full Baths 5
Half Baths 1
Construction Status Resale
HOA Fees $551/mo
HOA Y/N Yes
Year Built 1987
Annual Tax Amount $24,857
Tax Year 2021
Lot Size 0.502 Acres
Property Description
As you enter this amazing family home through custom solid wood and impact-rated doors, you immediately realize the opportunities are endless. Lovingly cared for and situated on over a half-acre of lushly landscaped property, this light and bright home is inviting and well thought out. Located on the third hole of the Village Course, the tranquil and expansive views make this oasis the perfect spot to enjoy all that Jupiter Hills has to offer. Presenting 6,070 total sq. ft., this home features many of the amenities that today's families are looking for. An open floor plan that lends itself to casual living and includes private space as well. Featuring four bedrooms, including an in-law suite, five full and one half baths, there is plenty of room for family and friends alike.
Location
State FL
County Martin
Community Jupiter Hills Village
Area 5020 - Jupiter/Hobe Sound (Martin County) - South Of Bridge Rd
Zoning Residential
Rooms
Other Rooms Den/Office, Family, Maid/In-Law, Workshop
Master Bath Combo Tub/Shower, Mstr Bdrm - Ground
Interior
Interior Features Built-in Shelves, Ctdrl/Vault Ceilings, Entry Lvl Lvng Area, Fireplace(s), Foyer, French Door, Kitchen Island, Volume Ceiling, Walk-in Closet, Wet Bar
Heating Central, Zoned
Cooling Ceiling Fan, Central, Zoned
Flooring Carpet, Clay Tile
Furnishings Furniture Negotiable
Exterior
Exterior Feature Auto Sprinkler, Fence, Open Patio, Zoned Sprinkler
Garage Drive - Circular, Guest, Vehicle Restrictions
Garage Spaces 2.0
Pool Gunite, Inground
Community Features Sold As-Is, Survey
Utilities Available Cable, Electric, Public Sewer, Public Water
Amenities Available Manager on Site, Pickleball, Pool, Street Lights, Tennis
Waterfront No
Waterfront Description None
View Garden, Golf, Pool
Roof Type Concrete Tile
Present Use Sold As-Is,Survey
Exposure Northwest
Private Pool Yes
Building
Lot Description 1/2 to < 1 Acre, Private Road, West of US-1
Story 1.00
Foundation CBS, Stucco
Construction Status Resale
Schools
Elementary Schools Hobe Sound Elementary School
Middle Schools Murray Middle School
High Schools South Fork High School
Others
Pets Allowed Yes
HOA Fee Include Common Areas,Management Fees,Manager,Security,Trash Removal
Senior Community No Hopa
Restrictions Buyer Approval,Commercial Vehicles Prohibited,Lease OK,No Motorcycle,Tenant Approval
Security Features Gate - Manned,Private Guard,Security Patrol
Acceptable Financing Cash, Conventional
Membership Fee Required No
Listing Terms Cash, Conventional
Financing Cash,Conventional
Read Less
Want to know what your home might be worth? Contact us for a FREE valuation!

Our team is ready to help you sell your home for the highest possible price ASAP

GET MORE INFORMATION





