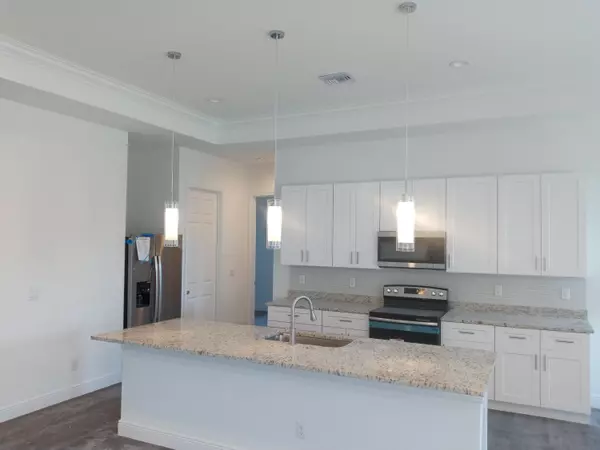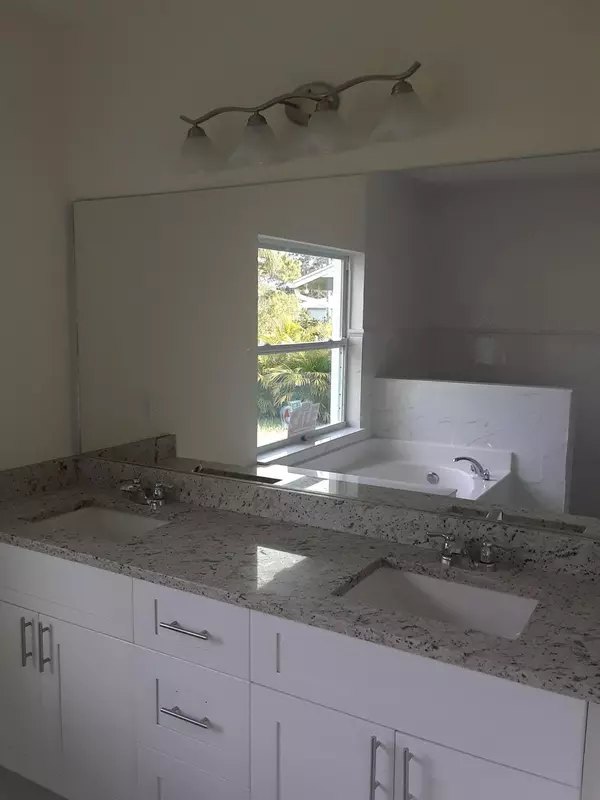Bought with Total Stop Inc
$465,000
$479,990
3.1%For more information regarding the value of a property, please contact us for a free consultation.
256 SW Aubudon AVE Port Saint Lucie, FL 34984
4 Beds
2 Baths
2,078 SqFt
Key Details
Sold Price $465,000
Property Type Single Family Home
Sub Type Single Family Detached
Listing Status Sold
Purchase Type For Sale
Square Footage 2,078 sqft
Price per Sqft $223
Subdivision City Of Port St. Lucie
MLS Listing ID RX-10839074
Sold Date 06/14/23
Style Contemporary
Bedrooms 4
Full Baths 2
Construction Status New Construction
HOA Y/N No
Year Built 2022
Annual Tax Amount $2,000
Tax Year 2022
Property Description
Brand New Construction, 4 Bedrooms, 2 baths, 3 car garage in great area with easy access to I95, Crosstown Parkway or Turnpike. all 10 foot ceilings, even garage with 8ft doors. Open concept, with giant floating island. Upgraded Porcelean Tile in baths. Luxury Waterfproof planking, no carpet. Granite counters in Kitchen and baths. Shower tile to ceiling, IMPACT windows and doors. Separate his and hers walk in closets. Upgraded stainless steel appliances. Ceiling fans , High Efficiency A/C. Tankless HWH, Garage door openers, Laundry tub in large utility roomDiscounted below market purchase price offered at 449,900 and can close in 10 business days if cash buyer. VA/FHA certified Builder. Owner financing offered with 20 percent down or Conventional financing interest rate buy down t
Location
State FL
County St. Lucie
Area 7170
Zoning Residential
Rooms
Other Rooms Attic, Family, Great, Laundry-Inside, Laundry-Util/Closet
Master Bath Dual Sinks, Mstr Bdrm - Ground, Mstr Bdrm - Sitting, Separate Shower, Separate Tub
Interior
Interior Features Bar, Built-in Shelves, Custom Mirror, Entry Lvl Lvng Area, Foyer, French Door, Kitchen Island, Laundry Tub, Roman Tub, Split Bedroom, Volume Ceiling
Heating Central, Central Building, Electric
Cooling Ceiling Fan, Central, Electric
Flooring Concrete, Tile, Vinyl Floor
Furnishings Unfurnished
Exterior
Exterior Feature Covered Patio, Open Porch, Room for Pool
Garage Driveway, Garage - Attached, Garage - Building
Garage Spaces 3.0
Community Features Title Insurance
Utilities Available Cable, Electric, Public Sewer, Public Water, Water Available
Amenities Available Ball Field, Basketball, Bike - Jog, Boating, Courtesy Bus, Fitness Trail, Golf Course, Library, Park, Shuffleboard, Street Lights
Waterfront No
Waterfront Description None
View Garden
Roof Type Comp Shingle
Present Use Title Insurance
Handicap Access Entry, Handicap Access, Roll-In Shower, Wheelchair Accessible, Wide Doorways, Wide Hallways
Exposure North
Private Pool No
Building
Lot Description 1/4 to 1/2 Acre
Story 1.00
Foundation CBS, Concrete, Stucco
Construction Status New Construction
Others
Pets Allowed Yes
Senior Community No Hopa
Restrictions Other
Ownership No
Acceptable Financing Cash, Conventional, FHA, VA
Membership Fee Required No
Listing Terms Cash, Conventional, FHA, VA
Financing Cash,Conventional,FHA,VA
Read Less
Want to know what your home might be worth? Contact us for a FREE valuation!

Our team is ready to help you sell your home for the highest possible price ASAP

GET MORE INFORMATION





