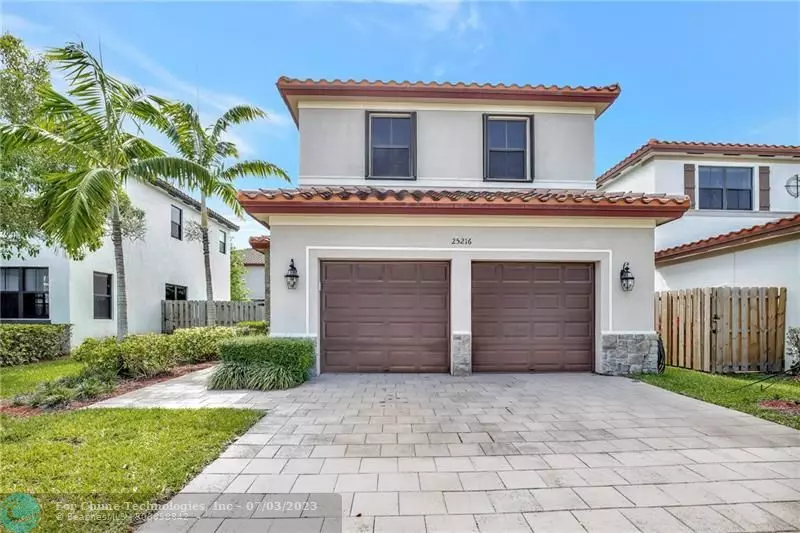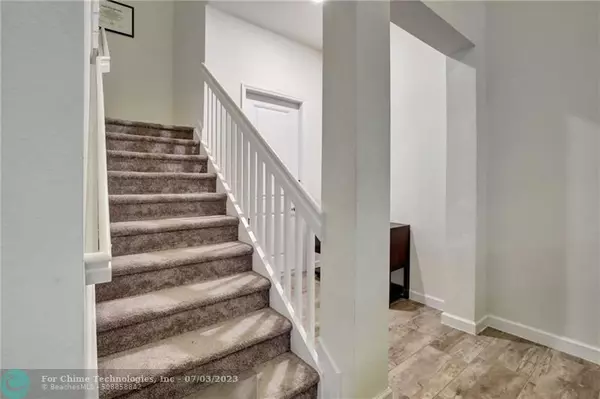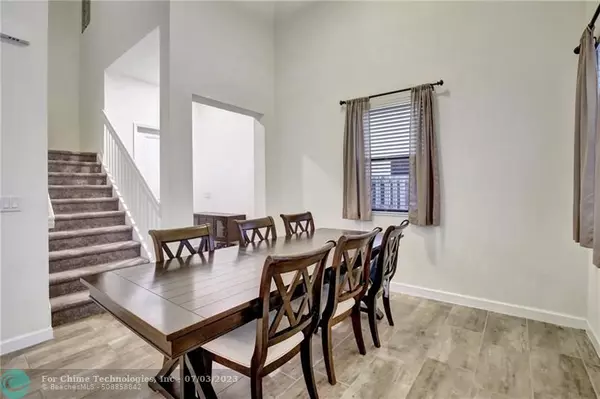$520,000
$520,000
For more information regarding the value of a property, please contact us for a free consultation.
25216 SW 117th Pl Homestead, FL 33032
3 Beds
2.5 Baths
1,980 SqFt
Key Details
Sold Price $520,000
Property Type Single Family Home
Sub Type Single
Listing Status Sold
Purchase Type For Sale
Square Footage 1,980 sqft
Price per Sqft $262
Subdivision Coco Palm Estates
MLS Listing ID F10377385
Sold Date 05/30/23
Style No Pool/No Water
Bedrooms 3
Full Baths 2
Half Baths 1
Construction Status Resale
HOA Fees $203/mo
HOA Y/N Yes
Year Built 2017
Annual Tax Amount $7,376
Tax Year 2022
Lot Size 5,000 Sqft
Property Description
Located in the gated community of Artesa, built in 2017, this cozy 3 bedroom home is ready for you! Carefully cared for, by only the second owner, this home boasts a 2 car garage, half bathroom downstairs, open floor plan. Inviting kitchen with open bar seating, pantry, stainless steel appliances, and granite counters. Full hurricane accordion shutters, water filtration for the entire home. Solar fans in the attic to reduce cooling costs. Insulated hurricane garage door. Fully fenced back yard. Double vanity in both bathrooms. Walk in closet in the primary bedroom. Tesla charger and outlet for generator. Relish in all that Miami has to offer, while enjoying the family friendly lifestyle of Homestead. Somerset Charter Academy schools just 2 miles away. Community has a pool and playground.
Location
State FL
County Miami-dade County
Community Artesa
Zoning 3700
Rooms
Bedroom Description Master Bedroom Upstairs
Other Rooms No Additional Rooms
Dining Room Breakfast Area, Eat-In Kitchen, Formal Dining
Interior
Interior Features First Floor Entry, Foyer Entry, Pantry, Vaulted Ceilings, Walk-In Closets
Heating Central Heat
Cooling Central Cooling
Flooring Carpeted Floors, Tile Floors
Equipment Automatic Garage Door Opener, Dishwasher, Disposal, Dryer, Refrigerator, Water Softener/Filter Owned
Exterior
Exterior Feature Exterior Lighting, Fence, Patio, Storm/Security Shutters
Garage Spaces 2.0
Community Features Gated Community
Waterfront No
Water Access N
View Garden View
Roof Type Barrel Roof
Private Pool No
Building
Lot Description Less Than 1/4 Acre Lot
Foundation Concrete Block Construction, Cbs Construction
Sewer Municipal Sewer
Water Municipal Water
Construction Status Resale
Others
Pets Allowed No
HOA Fee Include 203
Senior Community No HOPA
Restrictions Assoc Approval Required
Acceptable Financing Cash, Conventional, FHA, VA
Membership Fee Required No
Listing Terms Cash, Conventional, FHA, VA
Read Less
Want to know what your home might be worth? Contact us for a FREE valuation!

Our team is ready to help you sell your home for the highest possible price ASAP

Bought with Realty One Group Estates

GET MORE INFORMATION





