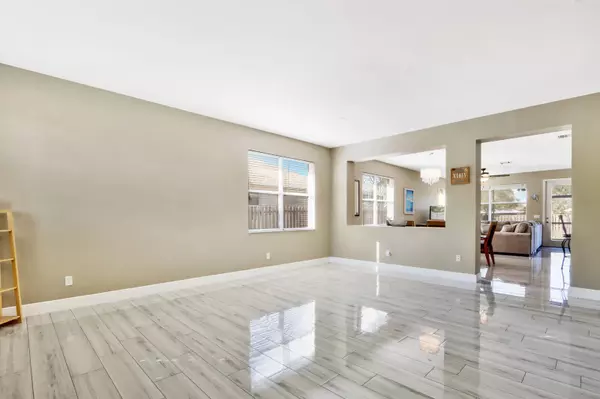Bought with Berkshire Hathaway Florida Realty
$417,000
$430,000
3.0%For more information regarding the value of a property, please contact us for a free consultation.
5837 NW Drill CT Port Saint Lucie, FL 34986
4 Beds
2 Baths
2,197 SqFt
Key Details
Sold Price $417,000
Property Type Single Family Home
Sub Type Single Family Detached
Listing Status Sold
Purchase Type For Sale
Square Footage 2,197 sqft
Price per Sqft $189
Subdivision Port St Lucie Section 46 1St Replat
MLS Listing ID RX-10863833
Sold Date 05/22/23
Style Traditional
Bedrooms 4
Full Baths 2
Construction Status Resale
HOA Fees $43/mo
HOA Y/N Yes
Abv Grd Liv Area 5
Year Built 2006
Annual Tax Amount $4,227
Tax Year 2022
Lot Size 10,400 Sqft
Property Description
This Charming 4 Bed 2 Bath CBS home is perfectly situated in the Torino community of Windy Pines, located on a cul-de-sac road & backed by a canal. Meticulously maintained & updated. Walking in you are greeted by an open entryway, modern tiled floors throughout w views of the entire dining, living, and kitchen areas. The property boasts formal living & dining rooms, family room, kitchen w island seating, and SS appls. Newly painted inside & out, fully renovated BOTH masterbath w walk-in shower/dual sinks & jack-and-jill bathrooms. New H2O heater, new thermostat & coils on A/C, full ext. gutters, smart sprinkler system, & new int lights. Relax on the screened-in patio overlooking a private/fully fenced backyard w plenty of room for a pool. Low HOA fees $43/mo. Easy to Show, Schedule Online.
Location
State FL
County St. Lucie
Community Windy Pines
Area 7370
Zoning RS-2PS
Rooms
Other Rooms Attic, Family, Great, Laundry-Inside
Master Bath Dual Sinks, Separate Shower
Interior
Interior Features Entry Lvl Lvng Area, Kitchen Island, Pantry, Split Bedroom, Walk-in Closet
Heating Central, Electric
Cooling Ceiling Fan, Central, Electric
Flooring Tile
Furnishings Turnkey,Unfurnished
Exterior
Exterior Feature Auto Sprinkler, Covered Patio, Custom Lighting, Fence, Room for Pool, Screened Patio, Zoned Sprinkler
Garage 2+ Spaces, Covered, Driveway, Garage - Attached
Garage Spaces 2.0
Community Features Sold As-Is
Utilities Available Cable, Electric, Public Sewer, Public Water, Underground
Amenities Available None
Waterfront Description Interior Canal
View Canal, Garden
Roof Type Comp Shingle
Present Use Sold As-Is
Exposure South
Private Pool No
Building
Lot Description < 1/4 Acre, Paved Road, Public Road
Story 1.00
Foundation CBS
Construction Status Resale
Schools
Elementary Schools West Gate K-8 School
Middle Schools Somerset Preparatory Charter Middle School
High Schools Fort Pierce Central High School
Others
Pets Allowed Yes
HOA Fee Include Common Areas
Senior Community No Hopa
Restrictions Other
Acceptable Financing Cash, Conventional, FHA, VA
Membership Fee Required No
Listing Terms Cash, Conventional, FHA, VA
Financing Cash,Conventional,FHA,VA
Read Less
Want to know what your home might be worth? Contact us for a FREE valuation!

Our team is ready to help you sell your home for the highest possible price ASAP

GET MORE INFORMATION





