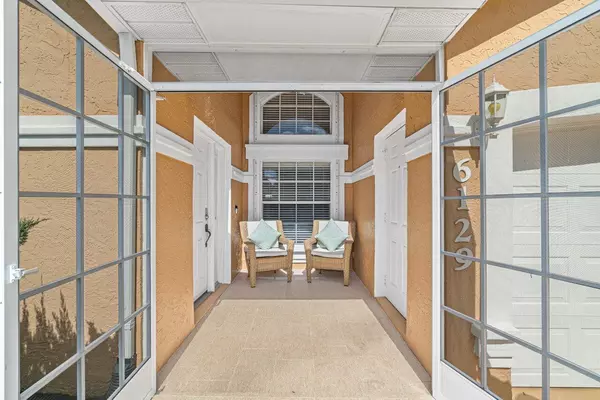Bought with One Sotheby's International Realty
$635,000
$660,000
3.8%For more information regarding the value of a property, please contact us for a free consultation.
6129 Hollywood ST Jupiter, FL 33458
4 Beds
2 Baths
2,580 SqFt
Key Details
Sold Price $635,000
Property Type Single Family Home
Sub Type Single Family Detached
Listing Status Sold
Purchase Type For Sale
Square Footage 2,580 sqft
Price per Sqft $246
Subdivision North Palm Beach Heights
MLS Listing ID RX-10865794
Sold Date 03/24/23
Style < 4 Floors
Bedrooms 4
Full Baths 2
Construction Status Resale
HOA Y/N No
Year Built 1992
Annual Tax Amount $3,080
Tax Year 2022
Lot Size 6,002 Sqft
Property Description
Welcome to this stunning 4/2 single family home - with no HOA! The fully upgraded kitchen is a chef's delight with stainless-steel appliances, an abundance of cabinet space, and a baker's island. The spacious extended island with quartz countertops is the perfect place to prep and entertain. While the upgraded laminate flooring adds a touch of elegance to the living spaces. The high-end luxury bathrooms boast the latest fixtures and finishes, providing the ultimate spa experience. The vaulted ceilings in the main house and the master bedroom, along with the upgraded lighting, create an open and airy atmosphere. The converted garage contains a large 4th bedroom, with its own entrance, and can also be used as a media room to watch all your favorite movies.
Location
State FL
County Palm Beach
Community North Palm Beach Heights
Area 5330
Zoning R1(cit
Rooms
Other Rooms Attic, Den/Office, Family, Garage Converted, Great, Laundry-Inside
Master Bath Dual Sinks, Mstr Bdrm - Ground, Separate Shower
Interior
Interior Features Built-in Shelves, Closet Cabinets, Ctdrl/Vault Ceilings, Entry Lvl Lvng Area, Kitchen Island, Pantry, Walk-in Closet
Heating Central, Electric
Cooling Ceiling Fan, Central, Electric
Flooring Laminate, Tile
Furnishings Unfurnished
Exterior
Exterior Feature Built-in Grill, Fence, Manual Sprinkler, Open Patio, Screen Porch
Garage 2+ Spaces, Driveway
Utilities Available Cable, Electric, Public Sewer, Public Water
Amenities Available Park, Picnic Area, Playground
Waterfront No
Waterfront Description None
Roof Type Comp Shingle
Exposure South
Private Pool No
Building
Lot Description < 1/4 Acre
Story 1.00
Foundation Block, CBS, Stucco
Construction Status Resale
Schools
Elementary Schools Lighthouse Elementary School
Middle Schools Independence Middle School
High Schools William T. Dwyer High School
Others
Pets Allowed Yes
Senior Community No Hopa
Restrictions None
Security Features Burglar Alarm,Motion Detector
Acceptable Financing Cash, Conventional
Membership Fee Required No
Listing Terms Cash, Conventional
Financing Cash,Conventional
Read Less
Want to know what your home might be worth? Contact us for a FREE valuation!

Our team is ready to help you sell your home for the highest possible price ASAP

GET MORE INFORMATION





