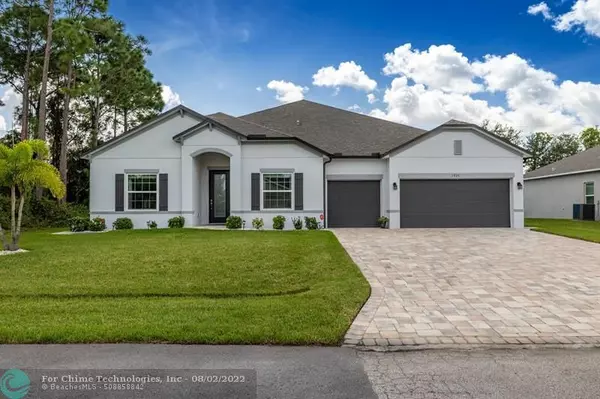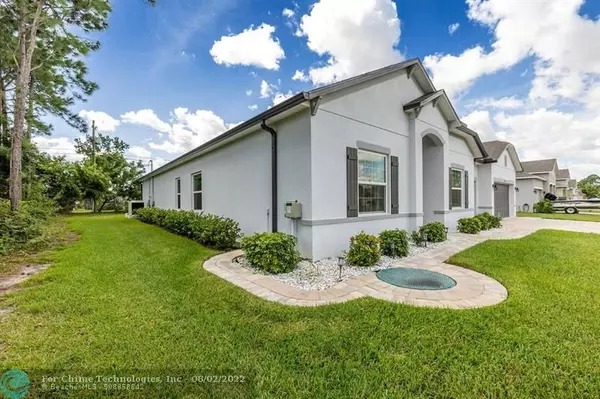$685,000
$699,900
2.1%For more information regarding the value of a property, please contact us for a free consultation.
1826 SW Starman Ave Port Saint Lucie, FL 34953
4 Beds
3 Baths
3,130 SqFt
Key Details
Sold Price $685,000
Property Type Single Family Home
Sub Type Single
Listing Status Sold
Purchase Type For Sale
Square Footage 3,130 sqft
Price per Sqft $218
Subdivision Port St Lucie Sec 19
MLS Listing ID F10302263
Sold Date 07/29/22
Style Pool Only
Bedrooms 4
Full Baths 3
Construction Status Resale
HOA Y/N No
Year Built 2019
Annual Tax Amount $5,928
Tax Year 2020
Lot Size 10,000 Sqft
Property Description
Better than new!!Gorgeous, Immaculate and in a street with newer homes!4/3/3 w/den and a formal dining room. Beautiful open floor plan with tons of upgrades including, impact windows & doors, 11 ceiling, Crown molding, Round corners, Quartz countertops, Wood cabinets w/soft close, pullout shelves, Marble bcksplsh and under cabinet lights, 12 long island, Pavers in the driveway,40X10 Under truss lanai w/pavers, Heated salt water pool w/LED lights, screened and cabana bath, Pulldown stairs to floored attic, Pest control system in walls, irrigation system, Gutters all around, generous walk-in closets and wood plank ceramic tiles in living area. Refrigerator, Washer, Dryer and Sconces do not convey. Transferrable builder warranty This is a MUST SEE house!
Close to I-95 and FL Turnpike.
Location
State FL
County St. Lucie County
Area St Lucie County 7710; 7720; 7730; 7740; 7750
Zoning RS-2 PSL
Rooms
Bedroom Description At Least 1 Bedroom Ground Level,Master Bedroom Ground Level
Other Rooms Attic, Den/Library/Office, Utility Room/Laundry
Dining Room Breakfast Area, Dining/Living Room
Interior
Interior Features Kitchen Island, Laundry Tub, Pantry, Pull Down Stairs, Split Bedroom, Vaulted Ceilings, Walk-In Closets
Heating Central Heat, Electric Heat
Cooling Ceiling Fans, Central Cooling
Flooring Carpeted Floors, Ceramic Floor
Equipment Automatic Garage Door Opener, Dishwasher, Disposal, Electric Range, Electric Water Heater, Microwave, Security System Leased, Smoke Detector, Washer/Dryer Hook-Up
Furnishings Unfurnished
Exterior
Exterior Feature Exterior Lights, High Impact Doors
Garage Attached
Garage Spaces 3.0
Pool Below Ground Pool, Child Gate Fence, Gunite, Heated
Water Access N
View Pool Area View
Roof Type Comp Shingle Roof
Private Pool No
Building
Lot Description Less Than 1/4 Acre Lot
Foundation Concrete Block Construction, Cbs Construction, Composition Shingle
Sewer Municipal Sewer
Water Municipal Water
Construction Status Resale
Others
Pets Allowed Yes
Senior Community No HOPA
Restrictions No Restrictions
Acceptable Financing Cash, Conventional
Membership Fee Required No
Listing Terms Cash, Conventional
Pets Description No Restrictions
Read Less
Want to know what your home might be worth? Contact us for a FREE valuation!

Our team is ready to help you sell your home for the highest possible price ASAP

Bought with Reed Real Estate, LLC

GET MORE INFORMATION





