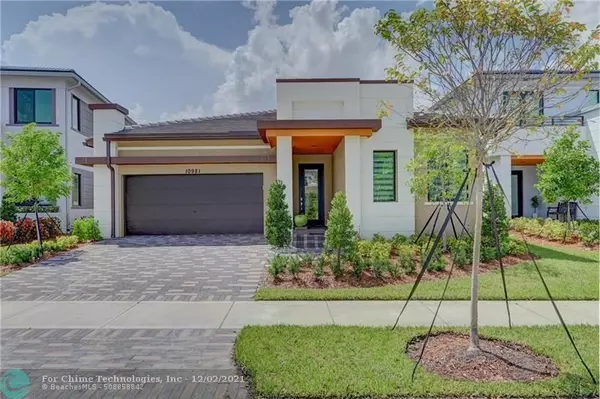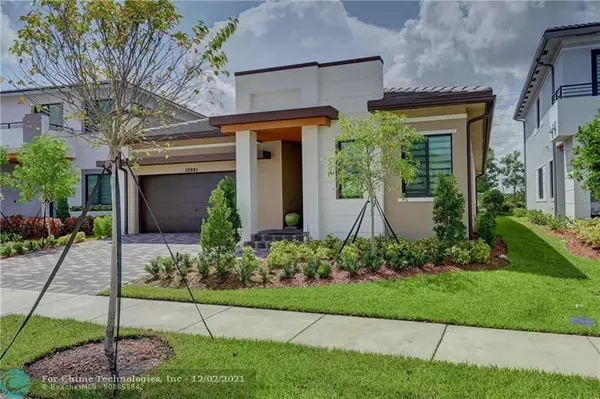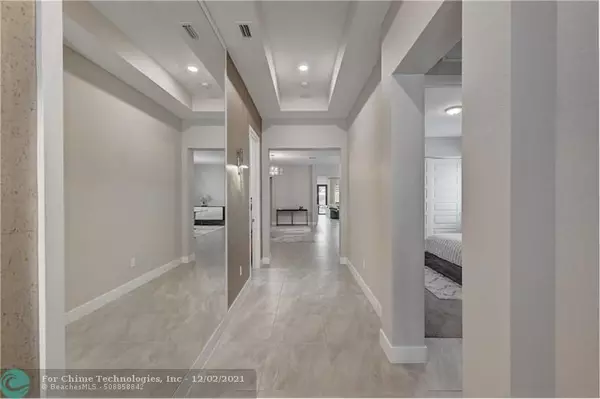$850,000
$869,000
2.2%For more information regarding the value of a property, please contact us for a free consultation.
10981 PASSAGE WAY Parkland, FL 33076
4 Beds
3 Baths
2,431 SqFt
Key Details
Sold Price $850,000
Property Type Single Family Home
Sub Type Single
Listing Status Sold
Purchase Type For Sale
Square Footage 2,431 sqft
Price per Sqft $349
Subdivision Triple H Ranch 182-111 B
MLS Listing ID F10300249
Sold Date 11/15/21
Style No Pool/No Water
Bedrooms 4
Full Baths 3
Construction Status Resale
HOA Fees $578/mo
HOA Y/N Yes
Total Fin. Sqft 6250
Year Built 2021
Annual Tax Amount $3,493
Tax Year 2020
Lot Size 6,250 Sqft
Property Description
Welcome Home to this beautiful 2021 Bonita Model in SOLD OUT CASCATA!!This model is a beautiful 1-story home with 4 bedrooms, 3 bathrooms, a two car garage, impact windows and gorgeous porcelain tile. Elegant foyer leading to the combined living and dining room. The master bedroom features two walk-in closets. Bedroom 2 features its own private bath. All bedrooms have Antique silk carpet. Modern Chef’s kitchen with Catamaran color cabinets, featuring stunning Calacata Gold quartz countertop, stainless steel appliances, gas stove, a beautiful oversized island, all windows have solar film tited, Luxurious wallpaper and lighting installed throughout ,covered terrace. Oversized pool & Jacuzzi, kids water park, playground, tennis courts, indoor basketball courts, fitness center, and much more.
Location
State FL
County Broward County
Community Cascata
Area North Broward 441 To Everglades (3611-3642)
Rooms
Bedroom Description Master Bedroom Ground Level
Other Rooms Attic, Family Room
Dining Room Breakfast Area, Dining/Living Room, Family/Dining Combination
Interior
Interior Features Kitchen Island, Custom Mirrors, Pantry, Vaulted Ceilings, Walk-In Closets
Heating Central Heat
Cooling Central Cooling
Flooring Carpeted Floors, Ceramic Floor
Equipment Automatic Garage Door Opener, Dishwasher, Disposal, Dryer, Gas Range, Gas Water Heater, Icemaker, Microwave, Natural Gas, Refrigerator, Self Cleaning Oven, Wall Oven, Washer
Exterior
Exterior Feature Exterior Lighting, High Impact Doors, Patio
Garage Attached
Garage Spaces 2.0
Community Features Gated Community
Waterfront No
Water Access Y
Water Access Desc None
View Garden View
Roof Type Flat Tile Roof
Private Pool No
Building
Lot Description Less Than 1/4 Acre Lot
Foundation Cbs Construction
Sewer Municipal Sewer
Water Municipal Water
Construction Status Resale
Schools
Elementary Schools Heron Heights
Middle Schools Westglades
High Schools Stoneman;Dougls
Others
Pets Allowed Yes
HOA Fee Include 578
Senior Community No HOPA
Restrictions Assoc Approval Required
Acceptable Financing Cash, Conventional
Membership Fee Required No
Listing Terms Cash, Conventional
Special Listing Condition As Is
Pets Description Size Limit
Read Less
Want to know what your home might be worth? Contact us for a FREE valuation!

Our team is ready to help you sell your home for the highest possible price ASAP

Bought with RE/MAX Royale

GET MORE INFORMATION





