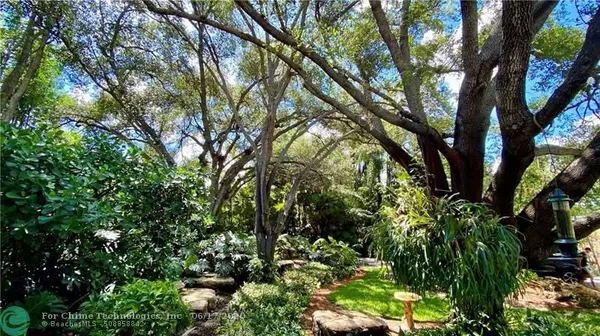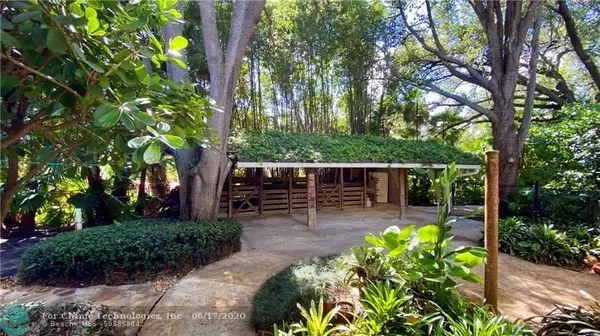$789,000
$789,000
For more information regarding the value of a property, please contact us for a free consultation.
16840 SW 62nd St Southwest Ranches, FL 33331
4 Beds
3 Baths
2,856 SqFt
Key Details
Sold Price $789,000
Property Type Single Family Home
Sub Type Single
Listing Status Sold
Purchase Type For Sale
Square Footage 2,856 sqft
Price per Sqft $276
Subdivision Fla Fruit Lands Co Sub No
MLS Listing ID F10234328
Sold Date 07/31/20
Style Pool Only
Bedrooms 4
Full Baths 3
Construction Status Resale
HOA Y/N No
Year Built 1992
Annual Tax Amount $5,431
Tax Year 2019
Lot Size 1.008 Acres
Property Description
Be welcomed by majestic live oak trees & mature landscaped gardens. Custom built split-level home w free standing stable located at the end of a quiet St. Oversized self-cleaning pool & covered outdoor bar/patio. 4 bedrooms, 3 baths with 5th bonus guest room. New roof, impact windows & doors, custom blinds, impact garage door, dual zoned A/C system, security system, water aeration/softener system, 2 fireplaces, cherrywood flooring, foyer entry. Kitchen has granite counter tops, wine cooler, R/O water chilling system, Subzero refrigerator, Bosch dishwasher, & double Dacor ovens & stove top. Enjoy the privacy & nature of Southwest Ranches while being close to all the amenities of Weston and Pembroke Pines. Also conveniently located just 23 miles from Ft Lauderdale’s International Airport.
Location
State FL
County Broward County
Community Fla Fruit Lands Co S
Area Hollywood North West (3200;3290)
Zoning RES
Rooms
Bedroom Description At Least 1 Bedroom Ground Level,Master Bedroom Upstairs,Other
Other Rooms Attic, Family Room, Great Room, Separate Guest/In-Law Quarters, Storage Room, Utility/Laundry In Garage
Dining Room Dining/Living Room, Snack Bar/Counter
Interior
Interior Features Closet Cabinetry, Kitchen Island, Fireplace, Foyer Entry, Split Bedroom, Stacked Bedroom, Walk-In Closets
Heating Central Heat, Electric Heat, Zoned Heat
Cooling Ceiling Fans, Central Cooling, Electric Cooling, Zoned Cooling
Flooring Tile Floors, Wood Floors
Equipment Automatic Garage Door Opener, Dishwasher, Disposal, Dryer, Electric Range, Electric Water Heater, Icemaker, Microwave, Purifier/Sink, Refrigerator, Self Cleaning Oven, Smoke Detector, Wall Oven, Washer
Furnishings Unfurnished
Exterior
Exterior Feature Awnings, Barn &/Or Stalls, Exterior Lighting, High Impact Doors, Open Porch, Patio
Garage Attached
Garage Spaces 2.0
Pool Auto Pool Clean, Below Ground Pool, Equipment Stays
Waterfront No
Water Access N
View Garden View, Pool Area View
Roof Type Fiberglass Roof,Comp Shingle Roof
Private Pool No
Building
Lot Description 1 To Less Than 2 Acre Lot, Oversized Lot
Foundation Concrete Block Construction, Cbs Construction, Stucco Exterior Construction
Sewer Septic Tank
Water Well Water
Construction Status Resale
Others
Pets Allowed Yes
Senior Community No HOPA
Restrictions No Restrictions
Acceptable Financing Cash, Conventional, FHA, VA
Membership Fee Required No
Listing Terms Cash, Conventional, FHA, VA
Pets Description Horses Allowed
Read Less
Want to know what your home might be worth? Contact us for a FREE valuation!

Our team is ready to help you sell your home for the highest possible price ASAP

Bought with Coldwell Banker Realty

GET MORE INFORMATION





