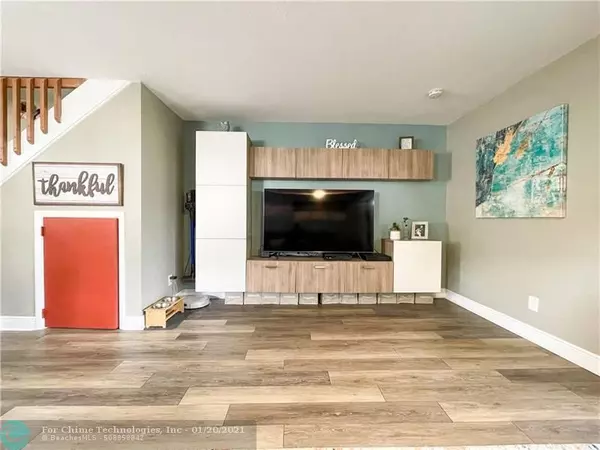$320,000
$319,999
For more information regarding the value of a property, please contact us for a free consultation.
10701 NW 11th St Pembroke Pines, FL 33026
3 Beds
2.5 Baths
1,378 SqFt
Key Details
Sold Price $320,000
Property Type Townhouse
Sub Type Townhouse
Listing Status Sold
Purchase Type For Sale
Square Footage 1,378 sqft
Price per Sqft $232
Subdivision Southbridge West
MLS Listing ID F10266370
Sold Date 03/15/21
Style Townhouse Fee Simple
Bedrooms 3
Full Baths 2
Half Baths 1
Construction Status Resale
HOA Fees $240/mo
HOA Y/N Yes
Year Built 1990
Annual Tax Amount $3,824
Tax Year 2020
Property Description
Welcome to the charming community of Southbridge West. Come see this bright & fresh 3 bdrm, 2.5 bath townhome on a corner lot w/lots of natural lighting. Home has been completely remodeled w/modern updates including vinyl plank flooring, custom cabinets w/ under cabinet lights in the kitchen, quartz countertop & soft-close drawers w/extra storage space. SS appliances, tankless water heater & AC replaced in 2017. Roof replaced in 2018. Unit has Nest thermostat, Ring doorbell, keyless entry with app, & screened in patio w/separate laundry room. Water & golf course view. Be ready for hurricane season w/accordion shutters & generator hookup. Association fees include roof repairs & replacement, cable w/ 140+ channels & more. Community has pool & children’s park. Unit is move-in ready!
Location
State FL
County Broward County
Community Southbridge West
Area Hollywood Central West (3980;3180)
Building/Complex Name Southbridge West
Rooms
Bedroom Description Master Bedroom Upstairs
Other Rooms Florida Room, Storage Room, Utility Room/Laundry
Dining Room Dining/Living Room
Interior
Interior Features First Floor Entry, Foyer Entry, Walk-In Closets
Heating Central Heat
Cooling Ceiling Fans, Central Cooling
Flooring Laminate, Vinyl Floors
Equipment Disposal, Dryer, Electric Range, Refrigerator, Washer
Furnishings Unfurnished
Exterior
Exterior Feature Fence, Screened Porch, Storm/Security Shutters
Amenities Available Child Play Area, Clubhouse-Clubroom, Pool
Waterfront Yes
Waterfront Description Canal Front
Water Access Y
Water Access Desc None
Private Pool No
Building
Unit Features Canal,Golf View
Foundation Concrete Block Construction, Cbs Construction
Unit Floor 1
Construction Status Resale
Schools
Elementary Schools Pembroke Lakes
Middle Schools Young; Walter C
High Schools Flanagan;Charls
Others
Pets Allowed Yes
HOA Fee Include 240
Senior Community No HOPA
Restrictions No Lease First 2 Years
Security Features Complex Fenced
Acceptable Financing Cash, Conventional, FHA, VA
Membership Fee Required No
Listing Terms Cash, Conventional, FHA, VA
Num of Pet 2
Pets Description Number Limit, Size Limit
Read Less
Want to know what your home might be worth? Contact us for a FREE valuation!

Our team is ready to help you sell your home for the highest possible price ASAP

Bought with Coldwell Banker Realty

GET MORE INFORMATION





