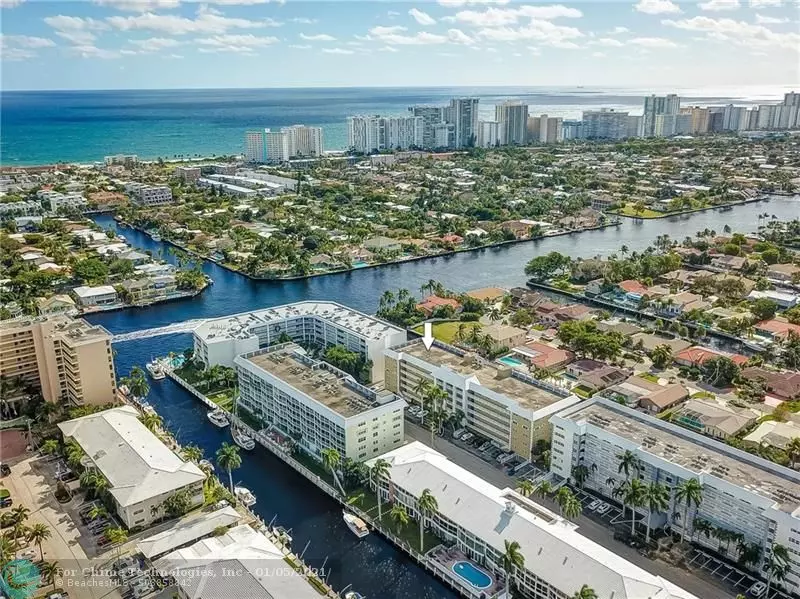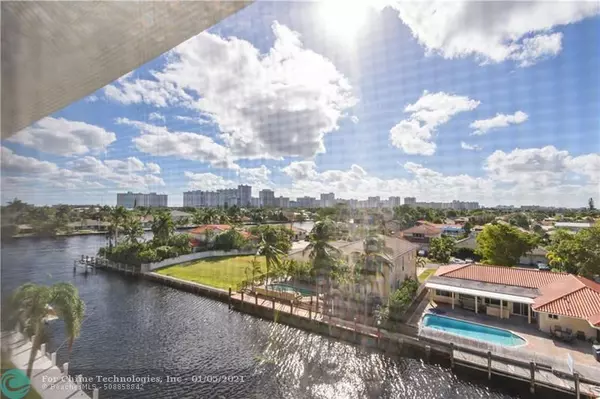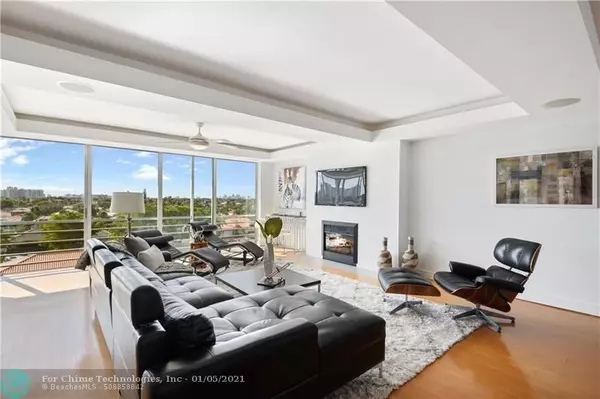$430,000
$449,900
4.4%For more information regarding the value of a property, please contact us for a free consultation.
3080 NE 47th Ct #502 Fort Lauderdale, FL 33308
2 Beds
2 Baths
1,500 SqFt
Key Details
Sold Price $430,000
Property Type Condo
Sub Type Condo
Listing Status Sold
Purchase Type For Sale
Square Footage 1,500 sqft
Price per Sqft $286
Subdivision Westchester House
MLS Listing ID F10262000
Sold Date 02/12/21
Style Condo 5+ Stories
Bedrooms 2
Full Baths 2
Construction Status Resale
HOA Fees $428/mo
HOA Y/N Yes
Year Built 1969
Annual Tax Amount $6,112
Tax Year 2019
Property Description
City chic meets boating and the beach! Beautifully remodeled 2BR/2BA/1 Garage Space South-facing penthouse condo boasts the most spectacular unobstructed Intracoastal, wide canal & city skyline views from the dramatic floor-to-ceiling wall-of-windows. This open-floorplan condo is perfectly positioned on the top floor of the East side of the bldg (close to the Intracoastal) with exquisite architectural features: coffered wall, custom ceilings/lighting, great room, decorative fireplace. One level of flooring (with no step up/step down), wood floor, granite, breakfast bar, eat-in kitchen, W/D in condo. Dockage. Blocks to beach, world class shopping, restaurants. Minutes to famed Las Olas Blvd & 3 Int'l airports. Westchester House is a boutique, low-density building overlooking the CRCC homes.
Location
State FL
County Broward County
Community Westchester House
Area Ft Ldale Ne (3240-3270;3350-3380;3440-3450;3700)
Building/Complex Name Westchester House
Rooms
Bedroom Description At Least 1 Bedroom Ground Level,Entry Level,Master Bedroom Ground Level
Dining Room Dining/Living Room, Eat-In Kitchen, Snack Bar/Counter
Interior
Interior Features First Floor Entry, Fireplace-Decorative, Stacked Bedroom, Walk-In Closets
Heating Central Heat, Electric Heat
Cooling Central Cooling, Electric Cooling
Flooring Carpeted Floors, Tile Floors, Wood Floors
Equipment Automatic Garage Door Opener, Dishwasher, Disposal, Dryer, Electric Water Heater, Microwave, Refrigerator, Wall Oven, Washer
Furnishings Furniture Negotiable
Exterior
Exterior Feature Barbeque
Garage Attached
Garage Spaces 1.0
Amenities Available Bbq/Picnic Area, Bike Storage, Boat Dock, Clubhouse-Clubroom, Elevator, Exterior Lighting, Extra Storage, Heated Pool, Kitchen Facilities, Pool, Shuffleboard, Vehicle Wash Area
Waterfront Description Canal Front,Canal Width 81-120 Feet,No Fixed Bridges,Ocean Access
Water Access Y
Water Access Desc Private Dock
Private Pool No
Building
Unit Features Canal
Foundation Cbs Construction
Unit Floor 5
Construction Status Resale
Others
Pets Allowed No
HOA Fee Include 428
Senior Community No HOPA
Restrictions No Lease,No Leasing
Security Features Elevator Secure,Phone Entry,Lobby Secured
Acceptable Financing Cash, Conventional
Membership Fee Required No
Listing Terms Cash, Conventional
Read Less
Want to know what your home might be worth? Contact us for a FREE valuation!

Our team is ready to help you sell your home for the highest possible price ASAP

Bought with RE/MAX Experience

GET MORE INFORMATION





