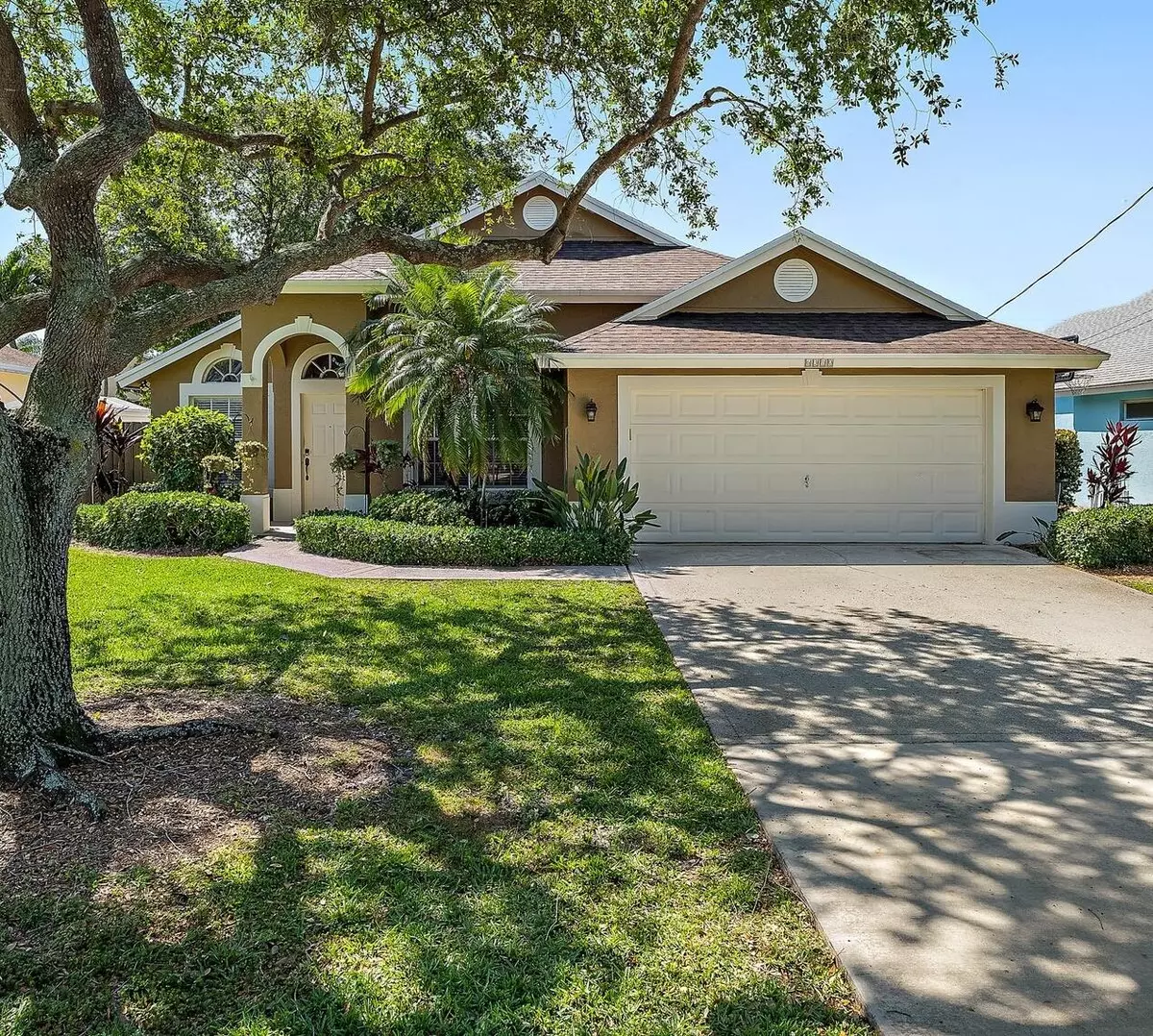Bought with Agent Plus Realty
$614,000
$639,900
4.0%For more information regarding the value of a property, please contact us for a free consultation.
6310 Garrett ST Jupiter, FL 33458
4 Beds
2 Baths
1,848 SqFt
Key Details
Sold Price $614,000
Property Type Single Family Home
Sub Type Single Family Detached
Listing Status Sold
Purchase Type For Sale
Square Footage 1,848 sqft
Price per Sqft $332
Subdivision North Palm Beach Heights Unrec
MLS Listing ID RX-10791587
Sold Date 06/17/22
Style Traditional
Bedrooms 4
Full Baths 2
Construction Status Resale
HOA Y/N No
Abv Grd Liv Area 27
Year Built 1998
Annual Tax Amount $3,464
Tax Year 2021
Property Description
Welcome to the Heights of Jupiter! Nestled just outside of Abacoa in an A rated school zone, YOUR NEW HOME AWAITS! This happy 4 bedroom home with a split and open floorplan is so well loved! Custom built ins were added in the formal living room for extra storage in 2016, the home's exterior was painted in 2012 and refreshed in 2020, ROOF REPLACED in 2017, A/C 2012, water heater 2016 (with elements replaced in 2021) and all appliances 2013. The beautiful master bathroom was updated in 2019. The backyard yard is private, clean and well manicured and the community has NO HOA.
Location
State FL
County Palm Beach
Community North Palm Beach Heights
Area 5330
Zoning Res
Rooms
Other Rooms Attic, Family, Great, Laundry-Util/Closet
Master Bath Dual Sinks, Mstr Bdrm - Ground, Separate Shower, Separate Tub
Interior
Interior Features Built-in Shelves, Ctdrl/Vault Ceilings, Foyer, Pantry, Pull Down Stairs, Roman Tub, Split Bedroom, Volume Ceiling
Heating Central
Cooling Central
Flooring Carpet, Ceramic Tile, Laminate
Furnishings Unfurnished
Exterior
Exterior Feature Auto Sprinkler, Covered Patio, Fence
Garage 2+ Spaces, Driveway, Garage - Attached
Garage Spaces 2.0
Community Features Sold As-Is
Utilities Available Electric, Public Sewer, Public Water
Amenities Available Park, Playground
Waterfront Description None
Roof Type Comp Shingle
Present Use Sold As-Is
Exposure North
Private Pool No
Building
Lot Description < 1/4 Acre
Story 1.00
Foundation CBS
Construction Status Resale
Schools
Elementary Schools Lighthouse Elementary School
Middle Schools Independence Middle School
High Schools William T. Dwyer High School
Others
Pets Allowed Yes
Senior Community No Hopa
Restrictions None
Security Features Security Sys-Owned
Acceptable Financing Cash, Conventional, FHA, VA
Membership Fee Required No
Listing Terms Cash, Conventional, FHA, VA
Financing Cash,Conventional,FHA,VA
Read Less
Want to know what your home might be worth? Contact us for a FREE valuation!

Our team is ready to help you sell your home for the highest possible price ASAP

GET MORE INFORMATION





