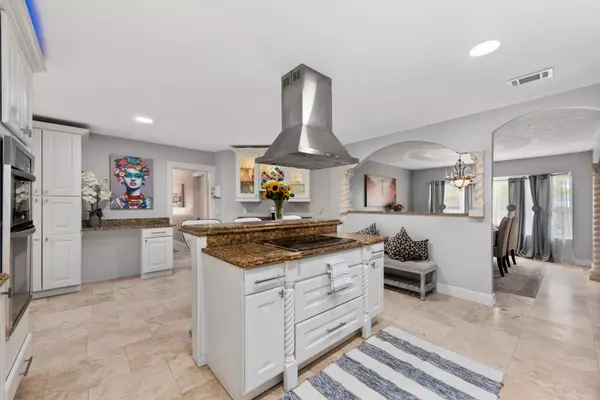Bought with Redfin Corporation
$512,000
$520,000
1.5%For more information regarding the value of a property, please contact us for a free consultation.
2172 SE Gidding RD Port Saint Lucie, FL 34952
3 Beds
2.1 Baths
2,517 SqFt
Key Details
Sold Price $512,000
Property Type Single Family Home
Sub Type Single Family Detached
Listing Status Sold
Purchase Type For Sale
Square Footage 2,517 sqft
Price per Sqft $203
Subdivision South Port St Lucie Unit 4
MLS Listing ID RX-10812729
Sold Date 01/02/23
Style Ranch
Bedrooms 3
Full Baths 2
Half Baths 1
Construction Status Resale
HOA Y/N No
Abv Grd Liv Area 4
Year Built 1979
Annual Tax Amount $4,919
Tax Year 2021
Lot Size 0.590 Acres
Property Description
A backyard lover's DREAM!! This gorgeous home is nestled atop a sprawling 0.59 acre corner lot and offers several mature trees that add both plentiful shade and tough-to-find character. Enter the front door and you'll instantly appreciate the open layout and beautiful custom tile flooring throughout. Your gourmet kitchen will WOW your guests with a huge center island, endless granite countertop space, and a double wall oven that makes cooking a breeze. There are two large family rooms, both with vaulted ceilings, and the his and her walk-in-closets in the master bedroom will keep everyone happy! Seller is willing to hold a second mortgage at up to 20% for any interested buyers; terms negotiable.
Location
State FL
County St. Lucie
Area 7280
Zoning RS-1PS
Rooms
Other Rooms Attic, Convertible Bedroom, Den/Office, Family, Garage Converted, Laundry-Inside, Media
Master Bath Dual Sinks, Mstr Bdrm - Ground, Mstr Bdrm - Sitting, Separate Shower, Separate Tub, Spa Tub & Shower, Whirlpool Spa
Interior
Interior Features Bar, Built-in Shelves, Closet Cabinets, Ctdrl/Vault Ceilings, Custom Mirror, Decorative Fireplace, Entry Lvl Lvng Area, Foyer, French Door, Kitchen Island, Pantry, Roman Tub, Sky Light(s), Walk-in Closet, Wet Bar
Heating Central
Cooling Central
Flooring Marble, Wood Floor
Furnishings Unfurnished
Exterior
Exterior Feature Auto Sprinkler, Covered Patio, Custom Lighting, Extra Building, Fence, Fruit Tree(s), Room for Pool, Screened Patio, Shed, Shutters
Garage Driveway
Garage Spaces 2.0
Utilities Available Cable, Electric, Public Sewer, Public Water, Underground
Amenities Available None
Waterfront Description None
Roof Type Comp Shingle
Exposure Southeast
Private Pool No
Building
Lot Description 1/2 to < 1 Acre, Corner Lot, Irregular Lot, Paved Road, Treed Lot
Story 1.00
Unit Features Corner
Foundation Brick
Construction Status Resale
Schools
Elementary Schools Morningside Elementary School
Middle Schools Southport Middle School
Others
Pets Allowed Yes
Senior Community No Hopa
Restrictions None
Acceptable Financing Cash, Conventional
Membership Fee Required No
Listing Terms Cash, Conventional
Financing Cash,Conventional
Read Less
Want to know what your home might be worth? Contact us for a FREE valuation!

Our team is ready to help you sell your home for the highest possible price ASAP

GET MORE INFORMATION





