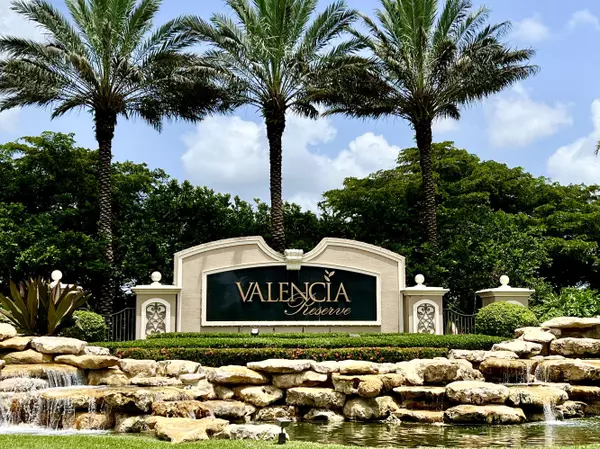Bought with The Keyes Company
$955,000
$979,999
2.6%For more information regarding the value of a property, please contact us for a free consultation.
9088 Ribbons Ridge PT Boynton Beach, FL 33473
4 Beds
3.1 Baths
2,839 SqFt
Key Details
Sold Price $955,000
Property Type Single Family Home
Sub Type Single Family Detached
Listing Status Sold
Purchase Type For Sale
Square Footage 2,839 sqft
Price per Sqft $336
Subdivision Valencia Reserve
MLS Listing ID RX-10820645
Sold Date 09/30/22
Style Ranch
Bedrooms 4
Full Baths 3
Half Baths 1
Construction Status Resale
HOA Fees $607/mo
HOA Y/N Yes
Abv Grd Liv Area 15
Min Days of Lease 210
Year Built 2013
Annual Tax Amount $8,123
Tax Year 2021
Lot Size 7,558 Sqft
Property Description
LOVE THIS Custom JULIA Model with beautiful LAKE views, expanded screened lanai, & 3rd garage built as an office/den/hobby room. FULL HOUSE AUTO GENERATOR & ACCORD SHUTTERS, this three bedroom plus additional den/bedrm 4 has 3 full baths en suite with guest rooms, & additional 1/2 bth. Light, bright, open & airy from the moment you enter gorgeous leaded glass double front doors, with upgraded window treatments, kitchen with gourmet chef island, beautiful finishes throughout. Live the ACTIVE Valencia lifestyle with cafe, full time lifestyle director, tennis, pickleball, bocce, resistance pool, lap & social pool, fitness Ctr, more! This model home is a favorite with open floor plan, kitchen overlooking great room & soaring ceilings. A must see...all neutral and move in ready! LOVE IT!
Location
State FL
County Palm Beach
Community Valencia Reserve
Area 4720
Zoning AGR-PU
Rooms
Other Rooms Den/Office, Family, Garage Converted, Great, Laundry-Inside
Master Bath Dual Sinks, Mstr Bdrm - Sitting, Separate Shower, Separate Tub
Interior
Interior Features Built-in Shelves, Closet Cabinets, Foyer, French Door, Laundry Tub, Pantry, Split Bedroom, Volume Ceiling, Walk-in Closet
Heating Central, Electric
Cooling Central, Electric
Flooring Carpet, Tile
Furnishings Furniture Negotiable
Exterior
Garage 2+ Spaces, Drive - Decorative, Driveway, Garage - Attached
Garage Spaces 2.0
Community Features Sold As-Is
Utilities Available Cable, Electric, Public Sewer, Public Water
Amenities Available Basketball, Billiards, Cafe/Restaurant, Clubhouse, Fitness Center, Manager on Site, Pickleball, Pool, Sidewalks, Spa-Hot Tub, Tennis, Whirlpool
Waterfront Yes
Waterfront Description Lake
View Lake
Roof Type S-Tile
Present Use Sold As-Is
Exposure North
Private Pool No
Building
Lot Description < 1/4 Acre
Story 1.00
Foundation CBS
Construction Status Resale
Others
Pets Allowed Yes
HOA Fee Include 607.33
Senior Community Verified
Restrictions Buyer Approval
Security Features Burglar Alarm,Gate - Manned,Motion Detector
Acceptable Financing Cash
Membership Fee Required No
Listing Terms Cash
Financing Cash
Read Less
Want to know what your home might be worth? Contact us for a FREE valuation!

Our team is ready to help you sell your home for the highest possible price ASAP

GET MORE INFORMATION





