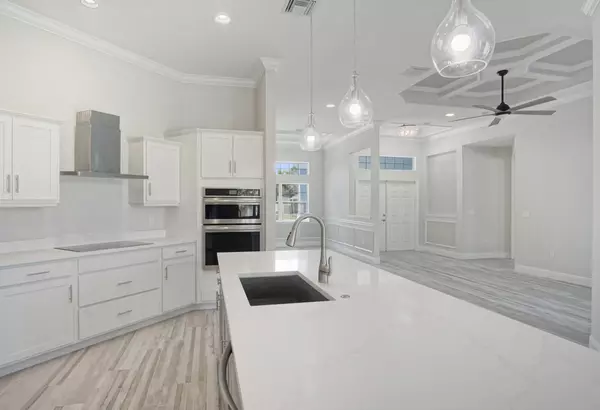Bought with Realty 100
$665,000
$675,000
1.5%For more information regarding the value of a property, please contact us for a free consultation.
6184 NW E Deville CIR Port Saint Lucie, FL 34953
4 Beds
3 Baths
2,444 SqFt
Key Details
Sold Price $665,000
Property Type Single Family Home
Sub Type Single Family Detached
Listing Status Sold
Purchase Type For Sale
Square Footage 2,444 sqft
Price per Sqft $272
Subdivision Port St Lucie Section 44
MLS Listing ID RX-10826718
Sold Date 09/22/22
Style Ranch
Bedrooms 4
Full Baths 3
Construction Status New Construction
HOA Y/N No
Abv Grd Liv Area 5
Year Built 2022
Annual Tax Amount $1,095
Tax Year 2021
Lot Size 0.262 Acres
Property Description
If you're looking for luxury, this one spares no expense! Pulling in the driveway you'll appreciate the large 3-stall garage and oversized lot. You'll appreciate the impact windows and doors as your walk past the beautiful landscaping up to your covered entrance. Open the door and you'll discover my favorite tile plank flooring, spacious 10' ceilings, custom double-coffered ceilings with crown molding, and intricate wall trim. You'll appreciate the stunning quartz countertops in your kitchen, as well as your oversized kitchen island built for entertaining. A double-wall oven, flat cooktop with overhead hood, and pantry with pullout drawers simply add to the list of endless amenities. But wait until you walk into the master bedroom. You'll love the custom double-coffered ceilings with crown
Location
State FL
County St. Lucie
Area 7370
Zoning RS-2PS
Rooms
Other Rooms Attic, Cabana Bath, Laundry-Inside
Master Bath Dual Sinks, Mstr Bdrm - Ground, Separate Shower, Separate Tub
Interior
Interior Features Entry Lvl Lvng Area, Foyer, Kitchen Island, Pantry, Pull Down Stairs, Roman Tub, Walk-in Closet
Heating Central
Cooling Central
Flooring Ceramic Tile
Furnishings Unfurnished
Exterior
Exterior Feature Covered Patio, Room for Pool, Summer Kitchen
Garage Garage - Attached
Garage Spaces 3.0
Utilities Available Public Sewer, Public Water
Amenities Available None
Waterfront Description None
Roof Type Comp Shingle
Exposure South
Private Pool No
Building
Lot Description 1/4 to 1/2 Acre
Story 1.00
Foundation Block, CBS, Stucco
Construction Status New Construction
Schools
Elementary Schools West Gate Elementary School
Middle Schools Southern Oaks Middle School
High Schools St. Lucie West Centennial High
Others
Pets Allowed Yes
Senior Community No Hopa
Restrictions None
Security Features None
Acceptable Financing Cash, Conventional
Membership Fee Required No
Listing Terms Cash, Conventional
Financing Cash,Conventional
Read Less
Want to know what your home might be worth? Contact us for a FREE valuation!

Our team is ready to help you sell your home for the highest possible price ASAP

GET MORE INFORMATION





