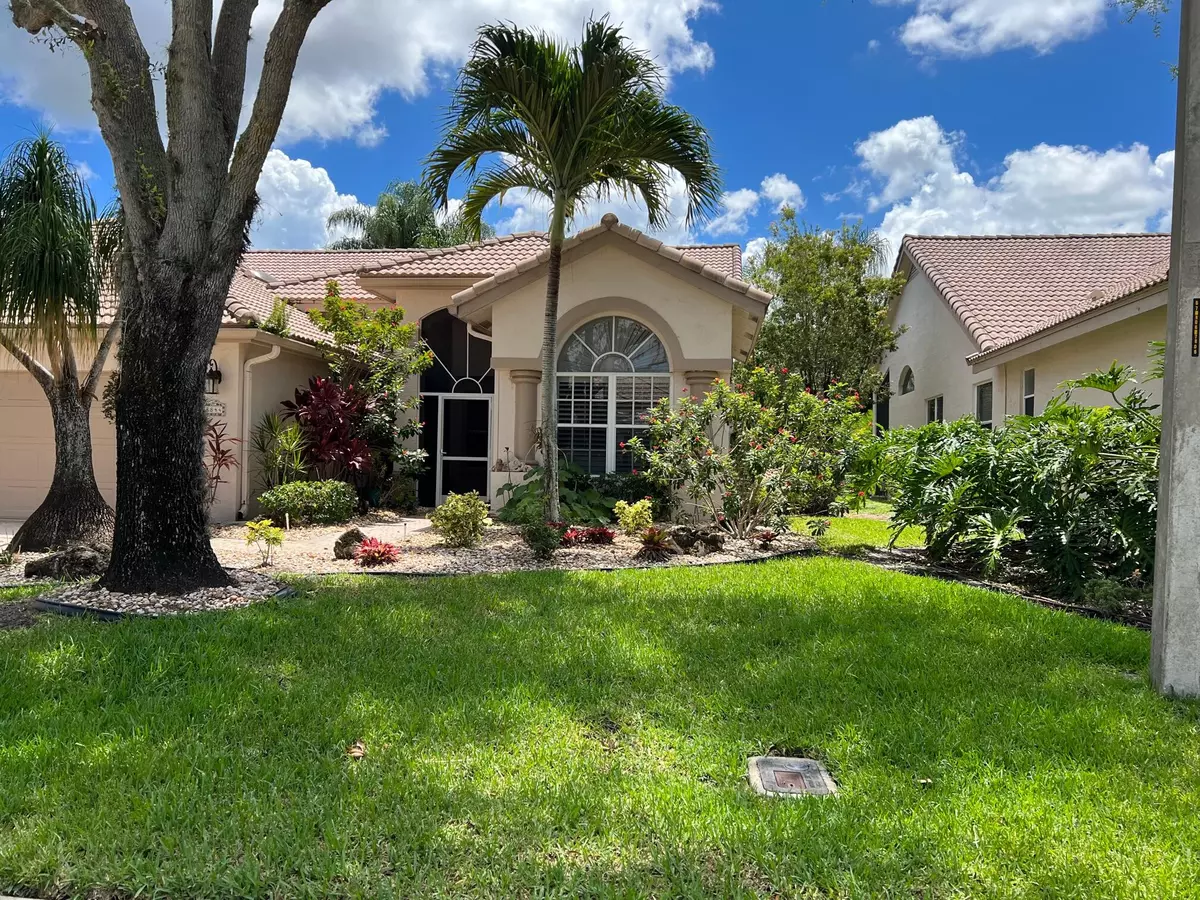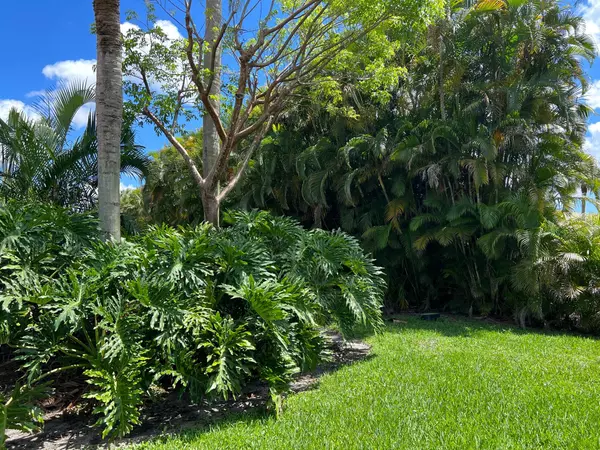Bought with Kogan Estate Homes, Inc
$383,500
$370,000
3.6%For more information regarding the value of a property, please contact us for a free consultation.
8844 Shoal Creek LN Boynton Beach, FL 33472
3 Beds
2 Baths
1,906 SqFt
Key Details
Sold Price $383,500
Property Type Single Family Home
Sub Type Villa
Listing Status Sold
Purchase Type For Sale
Square Footage 1,906 sqft
Price per Sqft $201
Subdivision Aberdeen/Lancaster Lakes
MLS Listing ID RX-10806305
Sold Date 07/27/22
Style Contemporary
Bedrooms 3
Full Baths 2
Construction Status Resale
Membership Fee $40,000
HOA Fees $582/mo
HOA Y/N Yes
Abv Grd Liv Area 14
Year Built 1994
Annual Tax Amount $1,299
Tax Year 2021
Lot Size 5,946 Sqft
Property Description
Builders Model. Former model home has open concept which is light and bright with no walls to obstruct your view. The house has many upgrades such as designer 42- inch kitchen cabinets, 2 built in wall ovens, counter top stove, pull out drawers, custom range hood, granite counters with white wood shutters on windows. The LR was extended for additional living space with decorative moving coverings for sliding glass doors overlooking your garden. Master BR is large with additional sitting room space perfect for your desk and lounge chair which also has views of your outdoor garden. Master BA has granite counter tops, frameless shower door, custom lighting to name a few of the special features. The house has tile and wood floors. Seller CR of $2500 for flooring in MB. See supplement
Location
State FL
County Palm Beach
Community Aberdeen Golf And Cc
Area 4590
Zoning RS
Rooms
Other Rooms Den/Office, Family, Florida, Laundry-Inside
Master Bath Dual Sinks, Mstr Bdrm - Sitting, Separate Shower, Separate Tub
Interior
Interior Features Closet Cabinets, Ctdrl/Vault Ceilings, Kitchen Island, Laundry Tub, Pantry, Roman Tub, Split Bedroom, Volume Ceiling, Walk-in Closet
Heating Central, Electric
Cooling Ceiling Fan, Central, Electric
Flooring Ceramic Tile, Wood Floor
Furnishings Furniture Negotiable
Exterior
Exterior Feature Auto Sprinkler, Custom Lighting, Shutters, Zoned Sprinkler
Garage Garage - Attached
Garage Spaces 2.0
Utilities Available Cable, Electric, Public Sewer, Public Water
Amenities Available Bike - Jog, Bocce Ball, Cafe/Restaurant, Clubhouse, Elevator, Fitness Center, Golf Course, Library, Lobby, Manager on Site, Pickleball, Pool, Putting Green, Sidewalks, Spa-Hot Tub, Street Lights, Tennis
Waterfront No
Waterfront Description None
View Garden
Roof Type S-Tile
Exposure East
Private Pool No
Building
Lot Description < 1/4 Acre
Story 1.00
Foundation CBS
Construction Status Resale
Schools
Elementary Schools Crystal Lakes Elementary School
Middle Schools Christa Mcauliffe Middle School
High Schools Park Vista Community High School
Others
Pets Allowed Yes
HOA Fee Include 582.00
Senior Community No Hopa
Restrictions Buyer Approval,Lease OK,Tenant Approval
Security Features Burglar Alarm,Gate - Manned,Security Light,Security Patrol
Acceptable Financing Cash, Conventional
Membership Fee Required Yes
Listing Terms Cash, Conventional
Financing Cash,Conventional
Pets Description Number Limit
Read Less
Want to know what your home might be worth? Contact us for a FREE valuation!

Our team is ready to help you sell your home for the highest possible price ASAP

GET MORE INFORMATION





