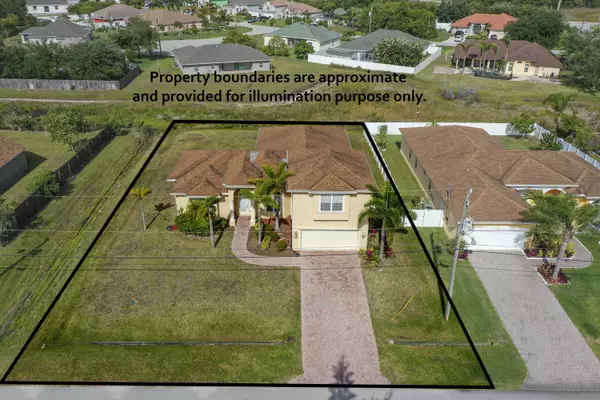Bought with Florida-Keys-Properties.com
$520,000
$525,000
1.0%For more information regarding the value of a property, please contact us for a free consultation.
5319 NW Aloha ST Port Saint Lucie, FL 34986
3 Beds
3 Baths
2,966 SqFt
Key Details
Sold Price $520,000
Property Type Single Family Home
Sub Type Single Family Detached
Listing Status Sold
Purchase Type For Sale
Square Footage 2,966 sqft
Price per Sqft $175
Subdivision Port St Lucie Section 44
MLS Listing ID RX-10797704
Sold Date 06/24/22
Style Multi-Level
Bedrooms 3
Full Baths 3
Construction Status Resale
HOA Y/N No
Abv Grd Liv Area 5
Year Built 2007
Annual Tax Amount $3,987
Tax Year 2021
Lot Size 10,454 Sqft
Property Description
Looking for a large home? This lovely home is located in the popular area of Torino near Saint Lucie West. Offering 3 bedrooms, 3 full baths, 2 car garage home and a HUGE 22x19 Loft above the garage. A small den/office area is located near the base of the stairs before entering the upper level. The expansive kitchen offers alot of counterspace, an abundance of cabinets, a center island and a large snack bar. In addition there is a large pantry and a Butlers pantry! This home has an abundance of living and entertaining space. The formal dining room holds very large dining furniture, as does the great room. The loft has endless possibilities and could be another bedroom, media/game room, fitness center or craft room. Add your personal touch and this home could be your dream home.
Location
State FL
County St. Lucie
Community Port St Lucie-Torino
Area 7370
Zoning RS-2PS
Rooms
Other Rooms Den/Office, Family, Great, Laundry-Inside, Loft, Storage
Master Bath Dual Sinks, Mstr Bdrm - Ground, Separate Shower, Separate Tub
Interior
Interior Features Laundry Tub, Pantry, Roman Tub, Split Bedroom, Volume Ceiling, Walk-in Closet
Heating Central, Electric
Cooling Ceiling Fan, Central, Electric
Flooring Carpet, Ceramic Tile
Furnishings Unfurnished
Exterior
Exterior Feature Auto Sprinkler, Covered Patio
Garage Driveway, Garage - Attached
Garage Spaces 2.0
Community Features Sold As-Is
Utilities Available Cable, Electric, Public Sewer, Public Water
Amenities Available None
Waterfront Description None
View Other
Roof Type Comp Shingle
Present Use Sold As-Is
Exposure East
Private Pool No
Building
Lot Description < 1/4 Acre, Paved Road, Public Road, West of US-1
Story 2.00
Foundation CBS, Frame
Construction Status Resale
Schools
Middle Schools West Gate K-8 School
Others
Pets Allowed Yes
Senior Community No Hopa
Restrictions None
Security Features Security Sys-Owned
Acceptable Financing Cash, Conventional, FHA, VA
Membership Fee Required No
Listing Terms Cash, Conventional, FHA, VA
Financing Cash,Conventional,FHA,VA
Read Less
Want to know what your home might be worth? Contact us for a FREE valuation!

Our team is ready to help you sell your home for the highest possible price ASAP

GET MORE INFORMATION





