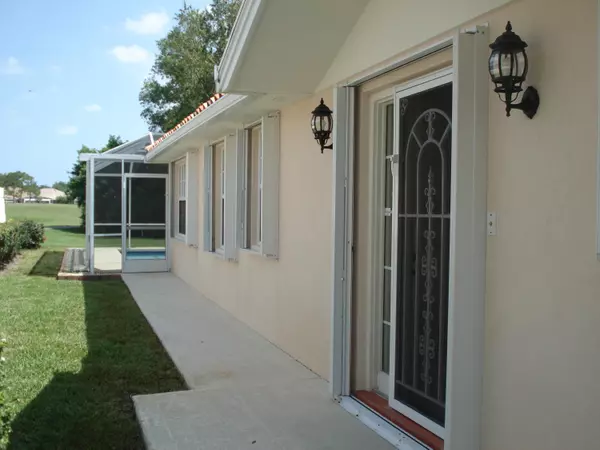Bought with Illustrated Properties, LLC-Harbourside
$440,000
$450,000
2.2%For more information regarding the value of a property, please contact us for a free consultation.
8361 SE Double Tree DR Hobe Sound, FL 33455
2 Beds
2 Baths
1,610 SqFt
Key Details
Sold Price $440,000
Property Type Single Family Home
Sub Type Villa
Listing Status Sold
Purchase Type For Sale
Square Footage 1,610 sqft
Price per Sqft $273
Subdivision Double Tree A Pud (All Plats)
MLS Listing ID RX-10788208
Sold Date 06/09/22
Style Townhouse,Villa
Bedrooms 2
Full Baths 2
Construction Status Resale
HOA Fees $240/mo
HOA Y/N Yes
Abv Grd Liv Area 14
Year Built 1995
Annual Tax Amount $3,160
Tax Year 2021
Lot Size 5,366 Sqft
Property Description
Well maintained extended Capri model with a heated pool. Newer SS appliances / water heater and AC. Pool was resurfaced in 2021 and is professionally maintained. Wood floors in bedrooms and living room. Built in surround sound in home and pool area. Expansive view from back yard. Community golf is a non equity membership or just pay to play. Social membership, dining, bocce, pickle ball, tennis, walk/jog and bicycling are part of this vibrant community. Prevailing east breeze and a beautiful sunrise over your heated pool is a big plus.
Location
State FL
County Martin
Community Lost Lake
Area 14 - Hobe Sound/Stuart - South Of Cove Rd
Zoning Residential
Rooms
Other Rooms Attic, Den/Office, Family, Laundry-Inside
Master Bath Dual Sinks, Mstr Bdrm - Ground, Separate Shower
Interior
Interior Features Entry Lvl Lvng Area, Laundry Tub, Pull Down Stairs, Split Bedroom, Volume Ceiling, Walk-in Closet
Heating Central, Electric
Cooling Ceiling Fan, Central, Electric
Flooring Ceramic Tile, Wood Floor
Furnishings Unfurnished
Exterior
Exterior Feature Auto Sprinkler, Lake/Canal Sprinkler, Screened Patio, Shutters
Garage 2+ Spaces, Driveway, Garage - Attached
Garage Spaces 2.0
Pool Gunite, Heated, Inground, Screened
Community Features Deed Restrictions, Disclosure, Sold As-Is
Utilities Available Cable, Electric, Public Sewer, Public Water, Underground
Amenities Available Golf Course, Manager on Site, Pickleball, Pool, Putting Green, Sidewalks, Spa-Hot Tub, Tennis
Waterfront Description None
View Golf, Preserve
Roof Type Barrel,Other,Wood Truss/Raft
Present Use Deed Restrictions,Disclosure,Sold As-Is
Exposure West
Private Pool Yes
Building
Lot Description < 1/4 Acre
Story 1.00
Unit Features On Golf Course
Foundation Concrete, Stucco
Construction Status Resale
Schools
Elementary Schools Sea Wind Elementary School
Middle Schools Murray Middle School
High Schools South Fork High School
Others
Pets Allowed Restricted
HOA Fee Include 240.33
Senior Community No Hopa
Restrictions Buyer Approval,Commercial Vehicles Prohibited,Interview Required,Lease OK w/Restrict,Maximum # Vehicles,Tenant Approval
Security Features Gate - Unmanned,TV Camera
Acceptable Financing Cash, Conventional
Membership Fee Required No
Listing Terms Cash, Conventional
Financing Cash,Conventional
Read Less
Want to know what your home might be worth? Contact us for a FREE valuation!

Our team is ready to help you sell your home for the highest possible price ASAP

GET MORE INFORMATION





