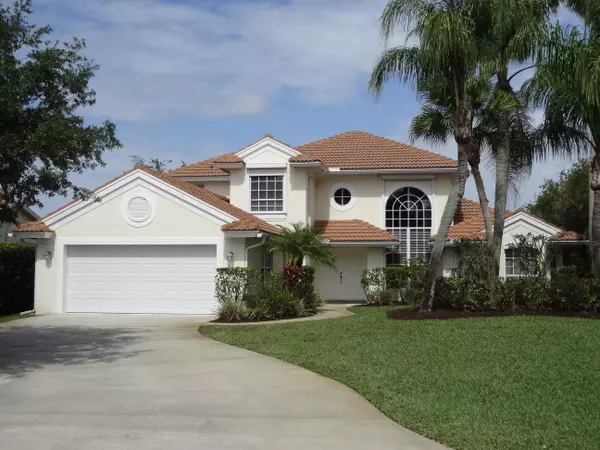Bought with RE/MAX of Stuart
$700,000
$699,000
0.1%For more information regarding the value of a property, please contact us for a free consultation.
3197 SE Morningside BLVD Port Saint Lucie, FL 34952
3 Beds
3 Baths
2,338 SqFt
Key Details
Sold Price $700,000
Property Type Single Family Home
Sub Type Single Family Detached
Listing Status Sold
Purchase Type For Sale
Square Footage 2,338 sqft
Price per Sqft $299
Subdivision River Vista Subdivision
MLS Listing ID RX-10796113
Sold Date 05/19/22
Style Contemporary,Mediterranean
Bedrooms 3
Full Baths 3
Construction Status Resale
HOA Fees $12/mo
HOA Y/N Yes
Abv Grd Liv Area 4
Year Built 1995
Annual Tax Amount $7,833
Tax Year 2021
Lot Size 9,375 Sqft
Property Description
Welcome to your private retreat! This home has an interior design & location that is truly relaxing. Lushly landscaped with a short walk to Club Med. Located on the 11th green of the Trident/Club Med golf Course ( Previously the Sinner's Golf Couse ). This split plan 3 bedroom 3 bath offers total privacy. The primary bedroom & bath comprises the entire 2nd floor. Saltillo tiled covered & open balcony /patio for your morning sunrises with breakfast or afternoon sunbathing in complete privacy. The expansive screened heated pool patio offers plenty of room for entertaining the entire family or large dinner parties. The Club Med marina has slips to lease with & without boat lifts. River Vista is a community of 77 homesites in the heart of Sandpiper & Club Med. Close to marina & 3 golf courses.
Location
State FL
County St. Lucie
Community Sandpiper/Club Med
Area 7180
Zoning RES
Rooms
Other Rooms Great, Laundry-Inside, Laundry-Util/Closet
Master Bath Combo Tub/Shower, Dual Sinks, Mstr Bdrm - Upstairs, Separate Shower, Separate Tub
Interior
Interior Features Entry Lvl Lvng Area, Laundry Tub, Roman Tub, Split Bedroom, Upstairs Living Area, Volume Ceiling
Heating Central, Electric
Cooling Central, Electric
Flooring Carpet, Ceramic Tile, Clay Tile
Furnishings Furniture Negotiable,Unfurnished
Exterior
Exterior Feature Auto Sprinkler, Covered Patio, Open Balcony, Screen Porch, Screened Patio, Well Sprinkler, Zoned Sprinkler
Garage 2+ Spaces, Driveway, Garage - Attached
Garage Spaces 2.0
Pool Child Gate, Concrete, Equipment Included, Gunite, Heated, Inground, Screened
Community Features Deed Restrictions, Disclosure, Foreign Seller
Utilities Available Cable, Public Sewer, Public Water, Well Water
Amenities Available None
Waterfront Description None
View Golf
Roof Type Barrel,Wood Truss/Raft
Present Use Deed Restrictions,Disclosure,Foreign Seller
Exposure West
Private Pool Yes
Building
Lot Description < 1/4 Acre, Interior Lot, Paved Road, Public Road, Treed Lot, West of US-1
Story 2.00
Foundation CBS, Frame, Stucco
Construction Status Resale
Schools
Elementary Schools Morningside Elementary School
Middle Schools Southport Middle School
High Schools Treasure Coast High School
Others
Pets Allowed Yes
HOA Fee Include 12.50
Senior Community No Hopa
Restrictions Commercial Vehicles Prohibited,Lease OK w/Restrict,No RV,None
Security Features Security Sys-Owned
Acceptable Financing Cash, Conventional
Membership Fee Required No
Listing Terms Cash, Conventional
Financing Cash,Conventional
Read Less
Want to know what your home might be worth? Contact us for a FREE valuation!

Our team is ready to help you sell your home for the highest possible price ASAP

GET MORE INFORMATION





