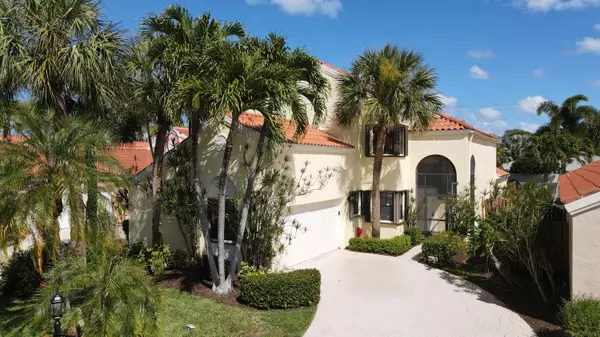Bought with Bold Real Estate LLC
$650,000
$650,000
For more information regarding the value of a property, please contact us for a free consultation.
2518 Lique CIR Palm Beach Gardens, FL 33410
4 Beds
2.1 Baths
1,951 SqFt
Key Details
Sold Price $650,000
Property Type Single Family Home
Sub Type Single Family Detached
Listing Status Sold
Purchase Type For Sale
Square Footage 1,951 sqft
Price per Sqft $333
Subdivision Crystal Pointe 3
MLS Listing ID RX-10783507
Sold Date 04/26/22
Bedrooms 4
Full Baths 2
Half Baths 1
Construction Status Resale
HOA Fees $450/mo
HOA Y/N Yes
Year Built 1987
Annual Tax Amount $3,734
Tax Year 2021
Lot Size 5,186 Sqft
Property Description
LOCATION! LOCATION! LOCATION! Don't miss your opportunity to own in this much sought after community of Crystal Pointe . Located minutes to the pristine beachesof Jupiter or Juno Beach and even closer to intercostal waterways and marinas. This spacious 4/2 and a half home complete with cathedral ceilings, bonus loft/office area, screened back patio, and open lawn is perfect for the work at home family or outdoor adventurer. The first floor complete with spacious living area and master suite. The second story offers Jack and Jill bedrooms, sunlite loft area overlooking first floor and backyard greenery. Newer two-zone air conditioners, hot water heater and accordine shutters perfect for snowbirds.Visionaries welcome to create your own slice of paradise! Priced to sell as is.
Location
State FL
County Palm Beach
Area 5230
Zoning RS
Rooms
Other Rooms Den/Office, Laundry-Inside
Master Bath Mstr Bdrm - Ground, Separate Shower, Separate Tub
Interior
Interior Features Ctdrl/Vault Ceilings, Entry Lvl Lvng Area, Pantry, Walk-in Closet
Heating Central
Cooling Ceiling Fan, Central
Flooring Carpet, Tile, Wood Floor
Furnishings Unfurnished
Exterior
Garage Spaces 2.0
Community Features Gated Community
Utilities Available Cable, Public Sewer, Public Water
Amenities Available Clubhouse, Fitness Center, Manager on Site, Pickleball, Playground, Pool, Sidewalks, Street Lights
Waterfront No
Waterfront Description None
Exposure West
Private Pool No
Building
Lot Description < 1/4 Acre
Story 2.00
Foundation CBS, Stucco
Construction Status Resale
Schools
Elementary Schools Dwight D. Eisenhower Elementary School
Middle Schools Howell L. Watkins Middle School
High Schools William T. Dwyer High School
Others
Pets Allowed Restricted
HOA Fee Include Cable,Common R.E. Tax,Lawn Care,Management Fees,Pool Service,Security,Trash Removal
Senior Community No Hopa
Restrictions Interview Required,Lease OK w/Restrict,No Boat,No RV,Tenant Approval
Acceptable Financing Cash, Conventional
Membership Fee Required No
Listing Terms Cash, Conventional
Financing Cash,Conventional
Read Less
Want to know what your home might be worth? Contact us for a FREE valuation!

Our team is ready to help you sell your home for the highest possible price ASAP

GET MORE INFORMATION





