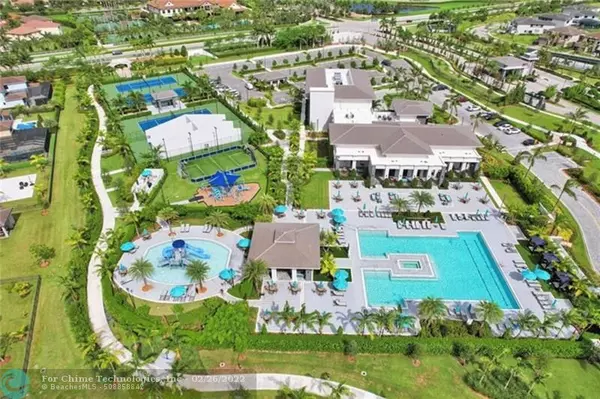$1,250,000
$1,299,000
3.8%For more information regarding the value of a property, please contact us for a free consultation.
10850 coral st Parkland, FL 33076
5 Beds
5.5 Baths
3,966 SqFt
Key Details
Sold Price $1,250,000
Property Type Single Family Home
Sub Type Single
Listing Status Sold
Purchase Type For Sale
Square Footage 3,966 sqft
Price per Sqft $315
Subdivision Triple H Ranch 182-111 B
MLS Listing ID F10311428
Sold Date 02/25/22
Style No Pool/No Water
Bedrooms 5
Full Baths 5
Half Baths 1
Construction Status New Construction
HOA Fees $528/mo
HOA Y/N Yes
Year Built 2020
Annual Tax Amount $16,528
Tax Year 2021
Lot Size 9,782 Sqft
Property Description
BEAUTIFUL Niagara style home is READY for move in the amazing, 24/7 guard-gated community of Casacata!
5 bed,6 bathroom stunning NEW CONSTRUCTION has a spacious 4200 sqft floor plan.
It is a 2 Story home with a 2-car garage and separate 1-car garage. It has a covered terrace overlooking the inviting backyard with tons of space for a pool!
This home includes a chef style kitchen, his and her walk in closet in master bedroom, spacious bedrooms with their own bathroom, and a calming lake view.
Amenities include: Resort Style Clubhouse with a huge community Pool and separate children's pool, beautifully kept tennis courts, soccer field, pristine fitness center, fitness trails, maintained community with on-site Management, playground, sauna, security patrolled, underground Utilities, etc.
Location
State FL
County Broward County
Community Cascata
Area North Broward 441 To Everglades (3611-3642)
Rooms
Bedroom Description At Least 1 Bedroom Ground Level,Master Bedroom Upstairs
Other Rooms Family Room, Storage Room, Utility Room/Laundry
Dining Room Dining/Living Room, Family/Dining Combination, Formal Dining
Interior
Interior Features First Floor Entry, Built-Ins, Closet Cabinetry, Kitchen Island, Custom Mirrors, Foyer Entry, Pantry
Heating Central Heat
Cooling Central Cooling
Flooring Carpeted Floors, Marble Floors
Equipment Automatic Garage Door Opener, Dishwasher, Disposal, Dryer, Gas Range, Icemaker, Microwave, Other Equipment/Appliances, Refrigerator, Smoke Detector, Wall Oven, Washer
Exterior
Exterior Feature Exterior Lighting, Fence, Open Balcony, Open Porch, Patio, Room For Pool, Storm/Security Shutters
Garage Spaces 3.0
Community Features Gated Community
Waterfront No
Waterfront Description Lake Front
Water Access Y
Water Access Desc None
View Lake
Roof Type Flat Tile Roof
Private Pool No
Building
Lot Description 1/4 To Less Than 1/2 Acre Lot
Foundation Cbs Construction
Sewer Municipal Sewer
Water Municipal Water
Construction Status New Construction
Others
Pets Allowed Yes
HOA Fee Include 528
Senior Community No HOPA
Restrictions Assoc Approval Required
Acceptable Financing Cash, Conventional, FHA
Membership Fee Required No
Listing Terms Cash, Conventional, FHA
Pets Description No Restrictions
Read Less
Want to know what your home might be worth? Contact us for a FREE valuation!

Our team is ready to help you sell your home for the highest possible price ASAP

Bought with Keller Williams Eagle Realty

GET MORE INFORMATION





