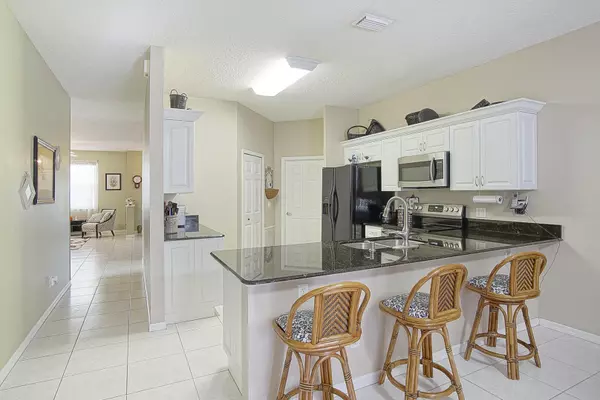Bought with CRES Corp International LLC
$271,600
$270,000
0.6%For more information regarding the value of a property, please contact us for a free consultation.
1064 NW Tuscany DR Port Saint Lucie, FL 34986
2 Beds
2 Baths
1,555 SqFt
Key Details
Sold Price $271,600
Property Type Single Family Home
Sub Type Single Family Detached
Listing Status Sold
Purchase Type For Sale
Square Footage 1,555 sqft
Price per Sqft $174
Subdivision Kings Isle Phase Iia
MLS Listing ID RX-10749649
Sold Date 12/16/21
Bedrooms 2
Full Baths 2
Construction Status Resale
HOA Fees $330/mo
HOA Y/N Yes
Abv Grd Liv Area 2
Year Built 1995
Annual Tax Amount $2,332
Tax Year 2020
Lot Size 3,644 Sqft
Property Description
Welcome home to the best 55+ community on the Treasure Coast! Enjoy the spacious remodeled kitchen with granite countertops and large island. The immaculate home boasts a large living room and third room that could be used for a den, office or bedroom. The one car garage is just off the kitchen for easy unloading. There is also an attached concrete block shed for added storage. Relax on the beautiful lanai or join in on the fun Kings Isles which has to offer! Including a spacious clubhouse, 30+ clubs, game room, library, ballroom, fitness center, card tables and meeting rooms. Relax by the pool that has a lap section, Jacuzzi and ample shaded areas. Enjoy Kings Isle tennis courts, bocce ball, shuffleboard, and horse shoe pits. Close to I95, shopping and so much more...
Location
State FL
County St. Lucie
Area 7500
Zoning Residential
Rooms
Other Rooms Den/Office, Laundry-Inside
Master Bath None
Interior
Interior Features Walk-in Closet
Heating Central
Cooling Central
Flooring Carpet, Tile
Furnishings Furnished
Exterior
Exterior Feature Auto Sprinkler, Extra Building
Garage Garage - Attached
Garage Spaces 1.0
Utilities Available Electric, Public Sewer, Public Water
Amenities Available Billiards, Bocce Ball, Clubhouse, Community Room, Fitness Center, Internet Included, Library, Pickleball, Picnic Area, Pool, Sauna, Shuffleboard, Street Lights, Tennis
Waterfront Description None
View Garden
Roof Type Comp Shingle
Exposure West
Private Pool No
Building
Lot Description < 1/4 Acre
Story 1.00
Foundation CBS
Construction Status Resale
Others
Pets Allowed Restricted
HOA Fee Include Cable,Common Areas,Lawn Care,Pool Service,Reserve Funds,Security,Sewer,Trash Removal
Senior Community Verified
Restrictions Buyer Approval,Other
Security Features Gate - Manned
Acceptable Financing Cash, Conventional
Membership Fee Required No
Listing Terms Cash, Conventional
Financing Cash,Conventional
Pets Description No Aggressive Breeds, Number Limit, Size Limit
Read Less
Want to know what your home might be worth? Contact us for a FREE valuation!

Our team is ready to help you sell your home for the highest possible price ASAP

GET MORE INFORMATION





