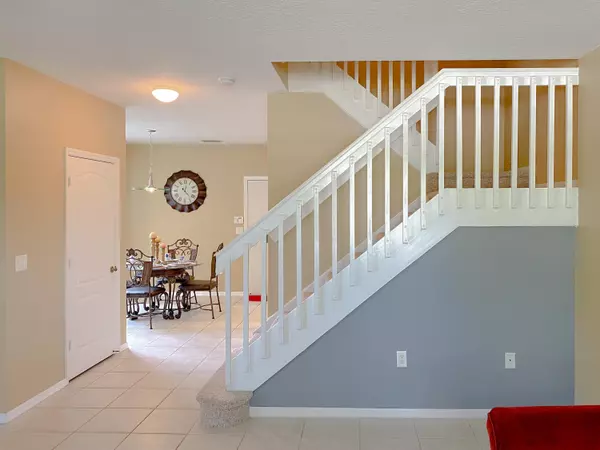Bought with EXP Realty LLC
$240,000
$230,000
4.3%For more information regarding the value of a property, please contact us for a free consultation.
2111 SE Destin DR Port Saint Lucie, FL 34952
3 Beds
2.1 Baths
1,615 SqFt
Key Details
Sold Price $240,000
Property Type Townhouse
Sub Type Townhouse
Listing Status Sold
Purchase Type For Sale
Square Footage 1,615 sqft
Price per Sqft $148
Subdivision East Lake Village No 2
MLS Listing ID RX-10729717
Sold Date 08/19/21
Style European,Townhouse
Bedrooms 3
Full Baths 2
Half Baths 1
Construction Status Resale
HOA Fees $204/mo
HOA Y/N Yes
Abv Grd Liv Area 6
Year Built 2006
Annual Tax Amount $5,116
Tax Year 2020
Lot Size 1,960 Sqft
Property Description
This impeccable townhouse is the perfect home for year-round living or a weekend getaway! A comfortable and open design spanning over 1,600 square feet, flowing from the comfortable living room to the dining area and upgraded kitchen with granite countertops, new appliances and recessed lighting. This 3 bedroom, 2 1/2 baths plus loft end-unit has a private service road to access the home's 2-car-garage. Many quality updates, accordion shutters, upgraded ceiling fans and light fixtures. Walk-in-closets, stairs with landing and tasteful color palette. This townhouse is located in East Lake Village with remarkable amenities and close to the best beaches, shopping, dining and medical facilities.
Location
State FL
County St. Lucie
Area 7190
Zoning Res
Rooms
Other Rooms Laundry-Inside, Loft
Master Bath Combo Tub/Shower, Mstr Bdrm - Upstairs
Interior
Interior Features Entry Lvl Lvng Area, Walk-in Closet, Split Bedroom
Heating Central, Electric
Cooling Ceiling Fan, Electric, Central
Flooring Carpet, Tile
Furnishings Unfurnished
Exterior
Garage 2+ Spaces, Driveway, Vehicle Restrictions, Street, Garage - Attached
Garage Spaces 2.0
Utilities Available Cable, Public Sewer, Public Water, Electric
Amenities Available Clubhouse, Pool, Playground
Waterfront Description None
View Garden
Exposure South
Private Pool No
Building
Lot Description < 1/4 Acre
Story 2.00
Unit Features Corner
Foundation CBS, Concrete
Construction Status Resale
Schools
Elementary Schools Morningside Elementary School
Middle Schools Northport K-8 School
Others
Pets Allowed Restricted
HOA Fee Include 204.00
Senior Community No Hopa
Restrictions Buyer Approval,Tenant Approval,Interview Required,No Lease 1st Year,Maximum # Vehicles
Acceptable Financing Cash, VA, FHA, Conventional
Membership Fee Required No
Listing Terms Cash, VA, FHA, Conventional
Financing Cash,VA,FHA,Conventional
Read Less
Want to know what your home might be worth? Contact us for a FREE valuation!

Our team is ready to help you sell your home for the highest possible price ASAP

GET MORE INFORMATION





