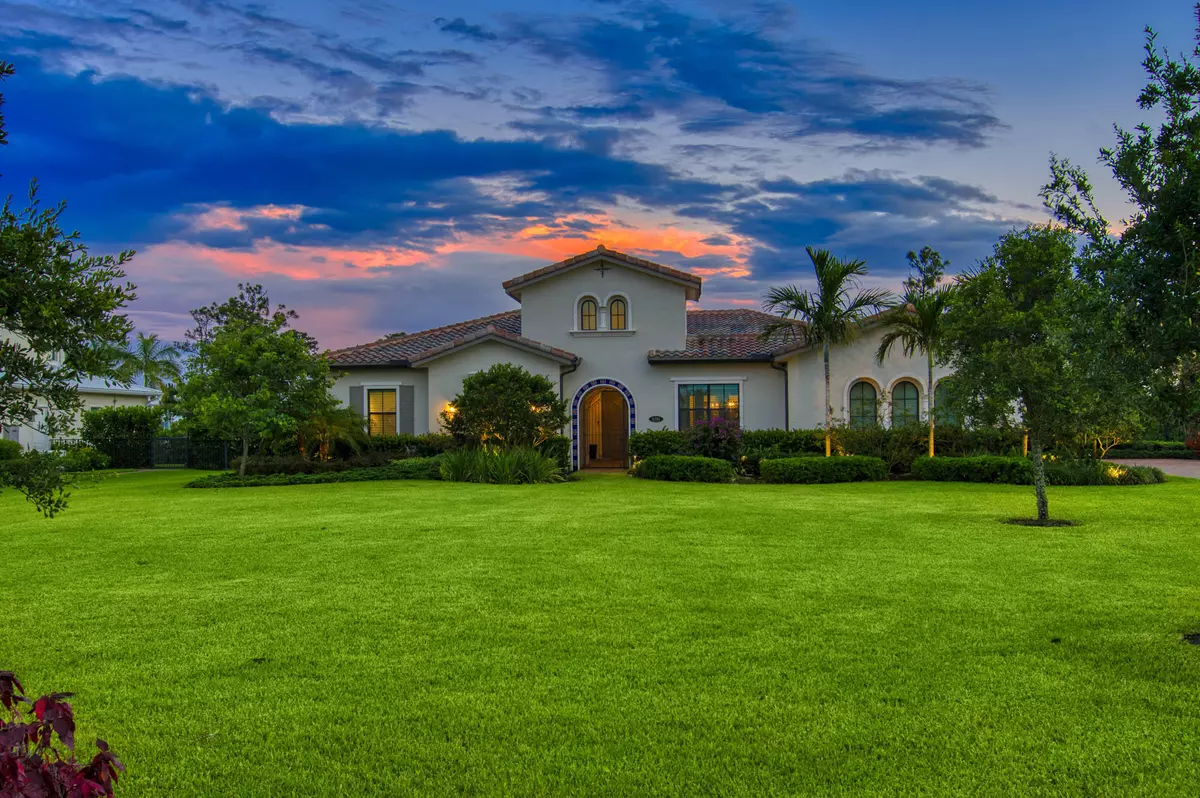Bought with Douglas Elliman (Jupiter)
$1,999,000
$1,999,000
For more information regarding the value of a property, please contact us for a free consultation.
8181 SE Grassy Hollow TRL Jupiter, FL 33458
4 Beds
5.1 Baths
3,815 SqFt
Key Details
Sold Price $1,999,000
Property Type Single Family Home
Sub Type Single Family Detached
Listing Status Sold
Purchase Type For Sale
Square Footage 3,815 sqft
Price per Sqft $523
Subdivision Prado, Pennock Preserve
MLS Listing ID RX-10721271
Sold Date 08/10/21
Style < 4 Floors
Bedrooms 4
Full Baths 5
Half Baths 1
Construction Status Resale
HOA Fees $228/mo
HOA Y/N Yes
Abv Grd Liv Area 31
Year Built 2017
Annual Tax Amount $16,720
Tax Year 2020
Lot Size 0.710 Acres
Property Description
EXQUISITE one-story extended Yorkshire model with peaceful preserve views in the luxury gated community of Prado is now available! This private retreat is situated on a 3/4 acre premium lot on a cul-de-sac and boasts 4 bedrooms, 5 1/2 baths, a club room, a 3 car garage and almost 4,000 sf of living area. This home provides all the essentials of easy Florida living with solid CBS construction, impact glass, spray foam insulation, a Generac whole house generator, a 500 gallon in-ground propane tank, an Aquasoft water purification system, and reverse osmosis in the kitchen. Additional smart home systems include Nest thermostats, a Ring Doorbell Camera, Blink outdoor security cameras, in-ceiling speakers, B-hyve smart sprinkler controller system, a Tesla charging connector,
Location
State FL
County Martin
Community Prado, Pennock Preserve
Area 5070
Zoning RES
Rooms
Other Rooms Atrium, Cabana Bath, Family, Great, Laundry-Inside, Laundry-Util/Closet, Storage
Master Bath 2 Master Baths, Dual Sinks, Mstr Bdrm - Ground, Mstr Bdrm - Sitting, Separate Shower, Separate Tub
Interior
Interior Features Bar, Built-in Shelves, Closet Cabinets, Entry Lvl Lvng Area, Foyer, Kitchen Island, Laundry Tub, Pantry, Split Bedroom, Volume Ceiling, Walk-in Closet, Wet Bar
Heating Central
Cooling Central
Flooring Carpet, Tile
Furnishings Furniture Negotiable,Unfurnished
Exterior
Exterior Feature Auto Sprinkler, Awnings, Covered Patio, Custom Lighting, Fence, Screened Patio, Zoned Sprinkler
Garage Garage - Attached
Garage Spaces 3.0
Pool Equipment Included, Heated, Inground, Salt Chlorination, Spa
Utilities Available Cable, Electric, Gas Bottle, Public Sewer, Public Water
Amenities Available Bike - Jog, Sidewalks, Street Lights
Waterfront No
Waterfront Description None
View Preserve
Roof Type Barrel
Exposure North
Private Pool Yes
Building
Lot Description 1/2 to < 1 Acre, Cul-De-Sac, Paved Road, Sidewalks, Treed Lot, West of US-1
Story 1.00
Foundation CBS
Construction Status Resale
Schools
Elementary Schools Hobe Sound Elementary School
Middle Schools Murray Middle School
High Schools South Fork High School
Others
Pets Allowed Restricted
HOA Fee Include 228.39
Senior Community No Hopa
Restrictions Buyer Approval,Commercial Vehicles Prohibited,Lease OK w/Restrict
Security Features Gate - Unmanned,Security Sys-Owned
Acceptable Financing Cash, Conventional
Membership Fee Required No
Listing Terms Cash, Conventional
Financing Cash,Conventional
Pets Description No Aggressive Breeds, Number Limit
Read Less
Want to know what your home might be worth? Contact us for a FREE valuation!

Our team is ready to help you sell your home for the highest possible price ASAP

GET MORE INFORMATION





