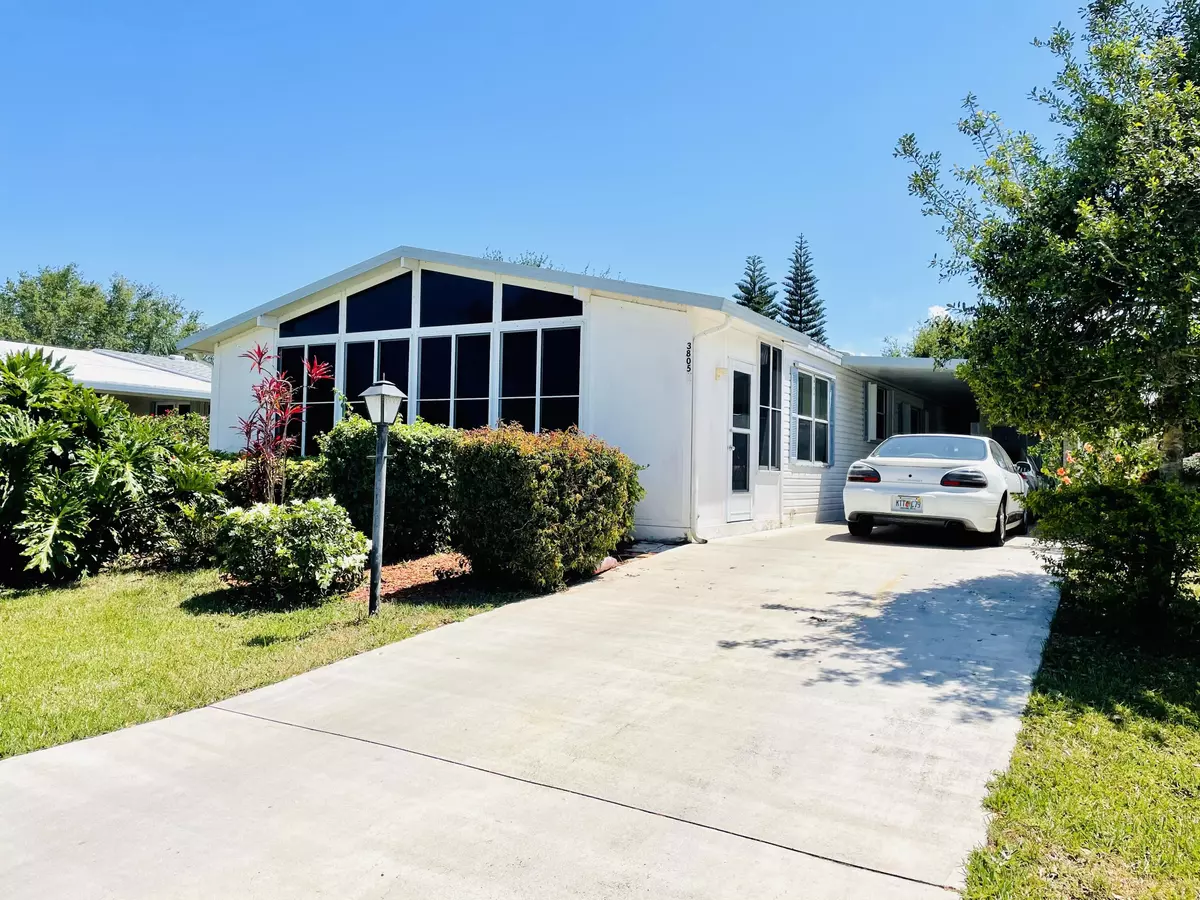Bought with Premier Realty Group Inc
$105,000
$109,900
4.5%For more information regarding the value of a property, please contact us for a free consultation.
3805 Nimblewill CT Port Saint Lucie, FL 34952
2 Beds
2 Baths
1,469 SqFt
Key Details
Sold Price $105,000
Property Type Mobile Home
Sub Type Mobile/Manufactured
Listing Status Sold
Purchase Type For Sale
Square Footage 1,469 sqft
Price per Sqft $71
Subdivision The Preserve At Savanna Club
MLS Listing ID RX-10706120
Sold Date 08/02/21
Style Ranch
Bedrooms 2
Full Baths 2
Construction Status Resale
HOA Fees $211/mo
HOA Y/N Yes
Abv Grd Liv Area 6
Year Built 2002
Annual Tax Amount $616
Tax Year 2020
Lot Size 5,200 Sqft
Property Description
Desirable Coral Reef plan offering 2 spacious bedrooms, 2 baths + a den/office or hobby room. This functional yet affordable home is located in the amenity packed Savanna Club 55+ community and features include a desirable split floor plan for privacy, tiled floors throughout, a formal dining area along with an eat in kitchen, abundant cabinetry and storage along with a bonus walk in pantry. The home offers over 1,450 sf under air plus an additional 27' enclosed, ac'd lanai perfect for entertaining or additional living space. The covered carport is perfect for 2 cars along with a sizable storage shed and you are only a few minutes away from the Savannas Preserve to catch a fish, or visit the Recreation center pool, Pickle ball courts, clubhouse, theatre, golf course or restaurant.
Location
State FL
County St. Lucie
Community Savanna Club
Area 7190
Zoning PUD
Rooms
Other Rooms Den/Office, Glass Porch, Great, Laundry-Inside
Master Bath Dual Sinks, Mstr Bdrm - Ground, Separate Shower
Interior
Interior Features French Door, Pantry, Split Bedroom, Walk-in Closet
Heating Central, Electric
Cooling Ceiling Fan, Central, Electric
Flooring Ceramic Tile
Furnishings Unfurnished
Exterior
Exterior Feature Auto Sprinkler, Shed, Shutters
Garage 2+ Spaces, Carport - Attached, Driveway
Community Features Sold As-Is
Utilities Available Cable, Electric, Public Sewer, Public Water, Underground
Amenities Available Basketball, Bike - Jog, Billiards, Business Center, Cafe/Restaurant, Clubhouse, Fitness Center, Golf Course, Internet Included, Library, Pickleball, Pool, Putting Green, Sauna, Shuffleboard, Spa-Hot Tub, Tennis
Waterfront Description None
Roof Type Manufactured
Present Use Sold As-Is
Exposure South
Private Pool No
Building
Lot Description < 1/4 Acre, East of US-1, Paved Road
Story 1.00
Foundation Manufactured, Vinyl Siding
Construction Status Resale
Others
Pets Allowed Restricted
HOA Fee Include 211.00
Senior Community Verified
Restrictions Buyer Approval,Interview Required,Lease OK,Lease OK w/Restrict,Maximum # Vehicles
Security Features Gate - Unmanned,Security Patrol
Acceptable Financing Cash
Membership Fee Required No
Listing Terms Cash
Financing Cash
Pets Description Number Limit, Size Limit
Read Less
Want to know what your home might be worth? Contact us for a FREE valuation!

Our team is ready to help you sell your home for the highest possible price ASAP

GET MORE INFORMATION





