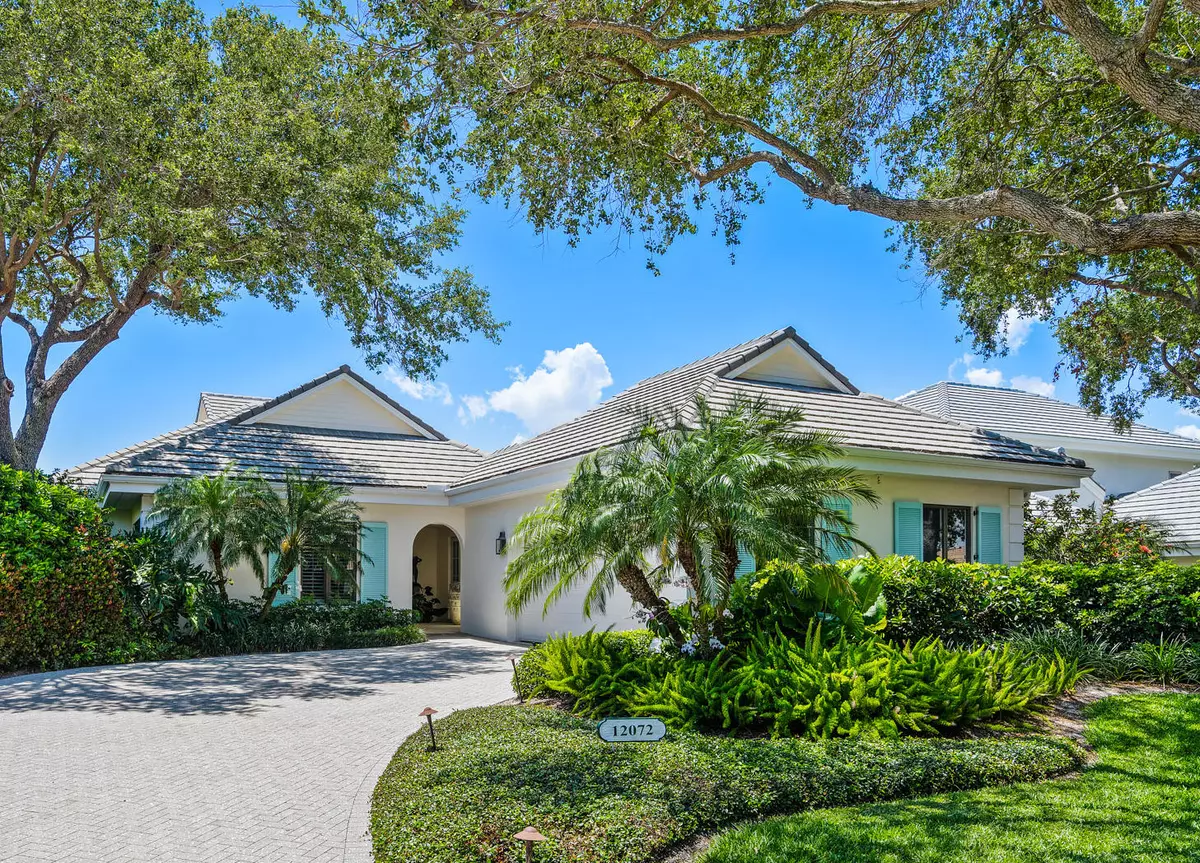Bought with Lost Tree Realty
$2,085,000
$2,199,000
5.2%For more information regarding the value of a property, please contact us for a free consultation.
12072 SE Prestwick TER Tequesta, FL 33469
3 Beds
3.1 Baths
3,253 SqFt
Key Details
Sold Price $2,085,000
Property Type Single Family Home
Sub Type Villa
Listing Status Sold
Purchase Type For Sale
Square Footage 3,253 sqft
Price per Sqft $640
Subdivision Jupiter Hills Village
MLS Listing ID RX-10717169
Sold Date 06/21/21
Style Courtyard,Villa
Bedrooms 3
Full Baths 3
Half Baths 1
Construction Status Resale
HOA Fees $739/mo
HOA Y/N Yes
Abv Grd Liv Area 32
Year Built 1985
Annual Tax Amount $11,727
Tax Year 2020
Property Description
Perfection! This completely renovated Prestwick Villa is waiting for a new owner. The classic floor plan has been modified and every inch of this home has been lovingly restored. Hurricane windows and doors, as well as a new roof provide the back drop for this lovely home. Three en-suite bedrooms and an office/den provide space for entertaining friends and family alike. The meticulously remodeled kitchen will impress even the most accomplished chef. No detail overlooked, this home is an oasis that will delight and renew the senses.
Location
State FL
County Martin
Community Jupiter Hills Village
Area 5020 - Jupiter/Hobe Sound (Martin County) - South Of Bridge Rd
Zoning RES
Rooms
Other Rooms Den/Office, Family, Florida, Laundry-Inside, Laundry-Util/Closet
Master Bath Dual Sinks, Mstr Bdrm - Ground, Separate Shower
Interior
Interior Features Built-in Shelves, Foyer, Pantry, Walk-in Closet
Heating Central, Zoned
Cooling Ceiling Fan, Central, Zoned
Flooring Carpet, Wood Floor
Furnishings Unfurnished
Exterior
Exterior Feature Auto Sprinkler, Awnings, Custom Lighting, Open Patio
Garage 2+ Spaces, Driveway, Garage - Attached, Golf Cart
Garage Spaces 2.0
Utilities Available Cable, Electric, Gas Bottle, Public Sewer, Public Water
Amenities Available Bike - Jog, Golf Course, Manager on Site, Pickleball, Pool, Tennis
Waterfront No
Waterfront Description None
View Garden, Golf, Pond
Roof Type Concrete Tile
Exposure North
Private Pool No
Building
Lot Description Cul-De-Sac, Golf Front, Private Road, Zero Lot
Story 1.00
Unit Features On Golf Course
Foundation CBS
Construction Status Resale
Others
Pets Allowed Yes
HOA Fee Include 739.25
Senior Community No Hopa
Restrictions Commercial Vehicles Prohibited,No Truck,Tenant Approval
Security Features Gate - Manned,Private Guard,Security Patrol,Security Sys-Owned
Acceptable Financing Cash, Conventional
Membership Fee Required No
Listing Terms Cash, Conventional
Financing Cash,Conventional
Read Less
Want to know what your home might be worth? Contact us for a FREE valuation!

Our team is ready to help you sell your home for the highest possible price ASAP

GET MORE INFORMATION





