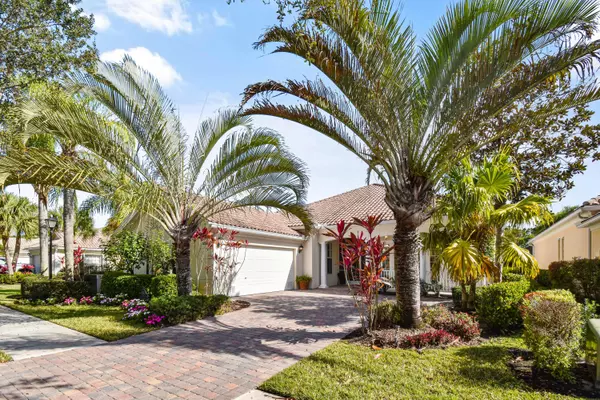Bought with Illustrated Properties/Hobe So
$590,000
$619,000
4.7%For more information regarding the value of a property, please contact us for a free consultation.
8597 SE Nicolete LN Hobe Sound, FL 33455
4 Beds
3.1 Baths
2,493 SqFt
Key Details
Sold Price $590,000
Property Type Single Family Home
Sub Type Single Family Detached
Listing Status Sold
Purchase Type For Sale
Square Footage 2,493 sqft
Price per Sqft $236
Subdivision Retreat The A Pud Phases 1E 1E-2 2 & 3
MLS Listing ID RX-10691584
Sold Date 03/10/21
Style Ranch
Bedrooms 4
Full Baths 3
Half Baths 1
Construction Status Resale
HOA Fees $296/mo
HOA Y/N Yes
Abv Grd Liv Area 14
Year Built 2004
Annual Tax Amount $6,570
Tax Year 2020
Lot Size 8,145 Sqft
Property Description
Spectacular Carlyle Model with a Beautiful Preserve View with lush tropical landscaped waterfall, Accent lights, Private lanai. New pool Heater You can also relax under Ceiling fans on the front porch enjoying Sunsets. New Dishwasher. Corian Counter tops Double crown molding, Granite fireplace, chair rail molding, central vacuum, twelve foot ceilings, built in wall unit , Plantation Shutters, new H/W heater. his/her master baths and full house Accordion Shutters. Walk, Bike, Jog,. Clubhouse with Resort Style Pool, Gym, Tennis, Pickle ball. Enjoy the Ocean Breezes And all that a small Town has to offer. Hobe sound is the best kept secrets. You will love to drive down Bridge Rd entering a tunnel of Giant Banyan Trees up to the Pristine Sparkling Blue Waters of Hobe Sound Beach
Location
State FL
County Martin
Area 14 - Hobe Sound/Stuart - South Of Cove Rd
Zoning RES
Rooms
Other Rooms Attic, Family, Great, Laundry-Inside, Laundry-Util/Closet
Master Bath 2 Master Baths, Dual Sinks, Mstr Bdrm - Ground, Separate Shower, Separate Tub
Interior
Interior Features Built-in Shelves, Ctdrl/Vault Ceilings, Decorative Fireplace, Entry Lvl Lvng Area, Fireplace(s), Foyer, Laundry Tub, Pull Down Stairs, Roman Tub, Split Bedroom, Volume Ceiling, Walk-in Closet
Heating Central, Electric
Cooling Ceiling Fan, Central, Electric
Flooring Carpet, Ceramic Tile
Furnishings Unfurnished
Exterior
Exterior Feature Auto Sprinkler, Covered Patio, Custom Lighting, Open Porch, Screened Patio, Shutters, Zoned Sprinkler
Garage 2+ Spaces, Driveway, Garage - Attached, Street
Garage Spaces 2.0
Pool Child Gate, Equipment Included, Gunite, Heated, Inground, Screened
Community Features Sold As-Is, Survey
Utilities Available Cable, Electric, Public Sewer, Public Water, Underground
Amenities Available Bike - Jog, Clubhouse, Community Room, Fitness Center, Pool, Sidewalks, Street Lights, Tennis
Waterfront Description None
View Garden, Pool, Preserve
Roof Type Barrel,Concrete Tile
Present Use Sold As-Is,Survey
Handicap Access Level, Wide Doorways, Wide Hallways
Exposure West
Private Pool Yes
Building
Lot Description < 1/4 Acre, Cul-De-Sac, Paved Road, Sidewalks, West of US-1
Story 1.00
Foundation CBS, Concrete
Construction Status Resale
Schools
Middle Schools Murray Middle School
High Schools South Fork High School
Others
Pets Allowed Yes
HOA Fee Include 296.00
Senior Community No Hopa
Restrictions Buyer Approval,Commercial Vehicles Prohibited,No RV,Tenant Approval
Security Features Burglar Alarm,Motion Detector,Security Sys-Owned
Acceptable Financing Cash, Conventional
Membership Fee Required No
Listing Terms Cash, Conventional
Financing Cash,Conventional
Read Less
Want to know what your home might be worth? Contact us for a FREE valuation!

Our team is ready to help you sell your home for the highest possible price ASAP

GET MORE INFORMATION





