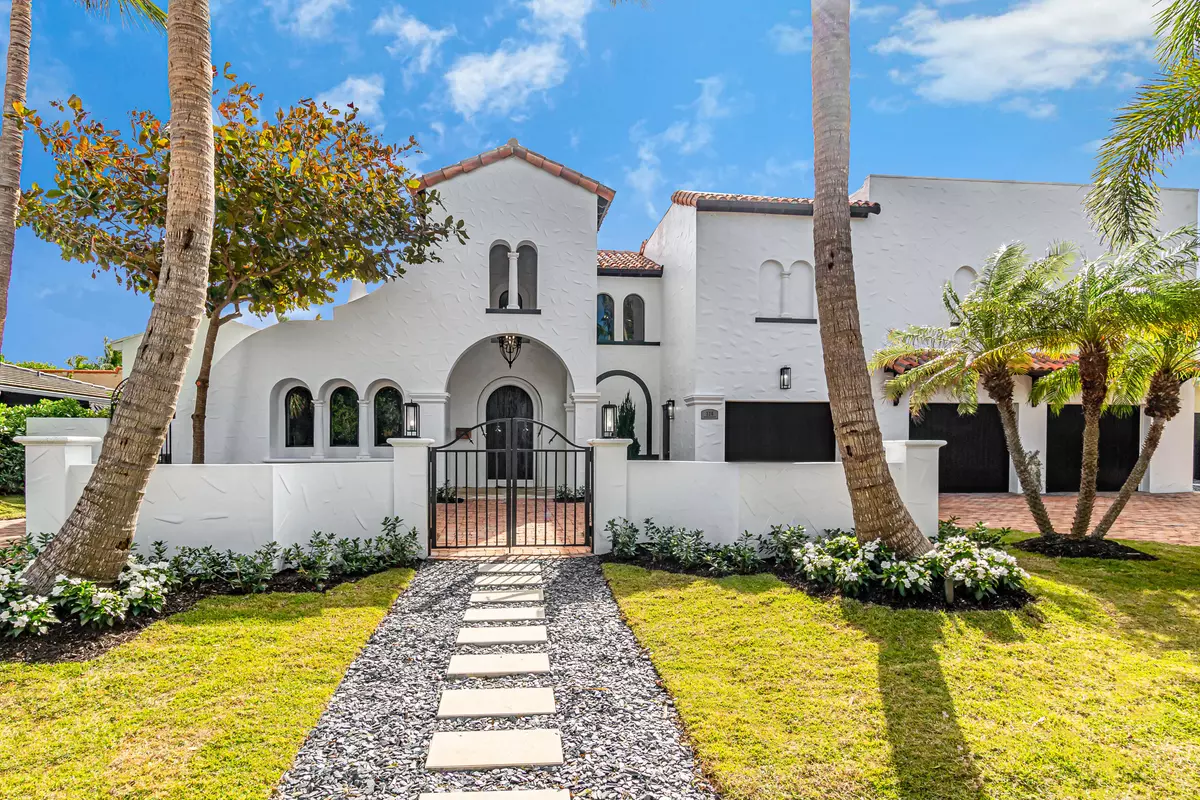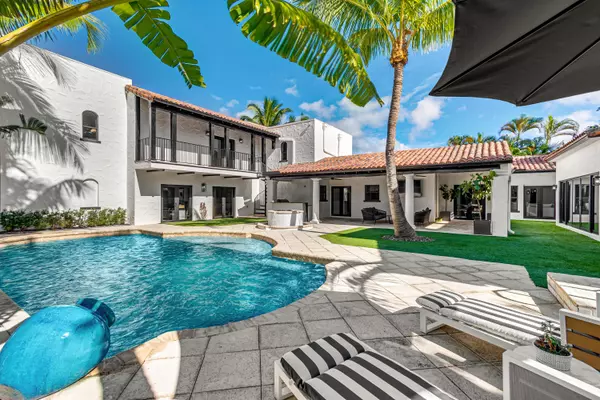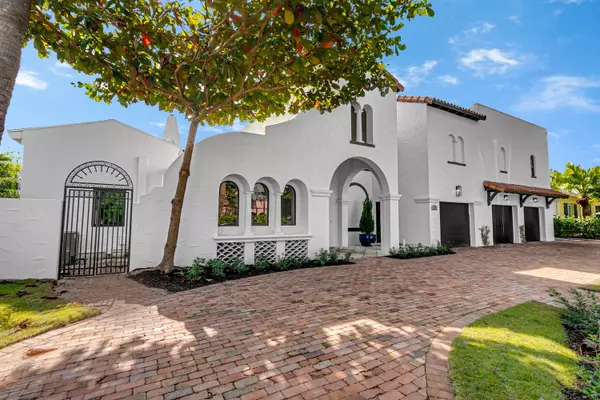Bought with The Corcoran Group
$2,385,000
$2,795,000
14.7%For more information regarding the value of a property, please contact us for a free consultation.
320 Murray RD West Palm Beach, FL 33405
6 Beds
5.1 Baths
5,679 SqFt
Key Details
Sold Price $2,385,000
Property Type Single Family Home
Sub Type Single Family Detached
Listing Status Sold
Purchase Type For Sale
Square Footage 5,679 sqft
Price per Sqft $419
Subdivision Southend
MLS Listing ID RX-10679831
Sold Date 02/22/21
Style Mediterranean
Bedrooms 6
Full Baths 5
Half Baths 1
Construction Status Resale
HOA Y/N No
Abv Grd Liv Area 20
Year Built 1926
Annual Tax Amount $20,740
Tax Year 2020
Lot Size 0.289 Acres
Property Description
Welcome to Murray Road. This latest creation from award winning team at Sam Fisch Development checks all of the boxes. A Modern take on a Mediterranean Villa, 320 Murray is a home buyers dream. Over 8000 sq feet of designer inspired indoor and outdoor living space on a massive double lot, all on West Palms best Southend Street . The main residence features 4500 sq feet of new renovated space, 4 bedrooms 3.5 baths, and a large 3 car garage. No detail was spared complete with luxury appliances and fixtures. A large cabana completes the courtyard featuring open flex space for a gym or theatre, with full bedroom bathroom downstairs with a second studio with full bath upstairs. This home has it ALL.
Location
State FL
County Palm Beach
Area 5440
Zoning SF14(c
Rooms
Other Rooms Cabana Bath, Den/Office, Family, Laundry-Inside, Maid/In-Law, Storage
Master Bath Dual Sinks, Mstr Bdrm - Sitting, Mstr Bdrm - Upstairs, Separate Shower, Separate Tub
Interior
Interior Features Bar, Decorative Fireplace, Fireplace(s), Foyer, French Door, Kitchen Island, Split Bedroom, Walk-in Closet
Heating Central
Cooling Central
Flooring Tile, Wood Floor
Furnishings Furniture Negotiable,Partially Furnished
Exterior
Exterior Feature Auto Sprinkler, Built-in Grill, Cabana, Covered Balcony, Covered Patio, Custom Lighting, Deck, Extra Building, Fence, Open Balcony
Garage 2+ Spaces, Drive - Circular, Garage - Attached
Garage Spaces 3.0
Utilities Available Electric, Gas Natural, Public Sewer, Public Water
Amenities Available None
Waterfront No
Waterfront Description None
View Other
Roof Type Barrel,Comp Rolled,Comp Shingle,Mixed
Exposure North
Private Pool Yes
Building
Lot Description 1/4 to 1/2 Acre
Story 2.00
Foundation CBS, Frame
Construction Status Resale
Schools
Elementary Schools South Olive Elementary School
Middle Schools Conniston Middle School
High Schools Forest Hill Community High School
Others
Pets Allowed Yes
Senior Community No Hopa
Restrictions None
Security Features Burglar Alarm,Security Light
Acceptable Financing Cash, Conventional
Membership Fee Required No
Listing Terms Cash, Conventional
Financing Cash,Conventional
Read Less
Want to know what your home might be worth? Contact us for a FREE valuation!

Our team is ready to help you sell your home for the highest possible price ASAP

GET MORE INFORMATION





