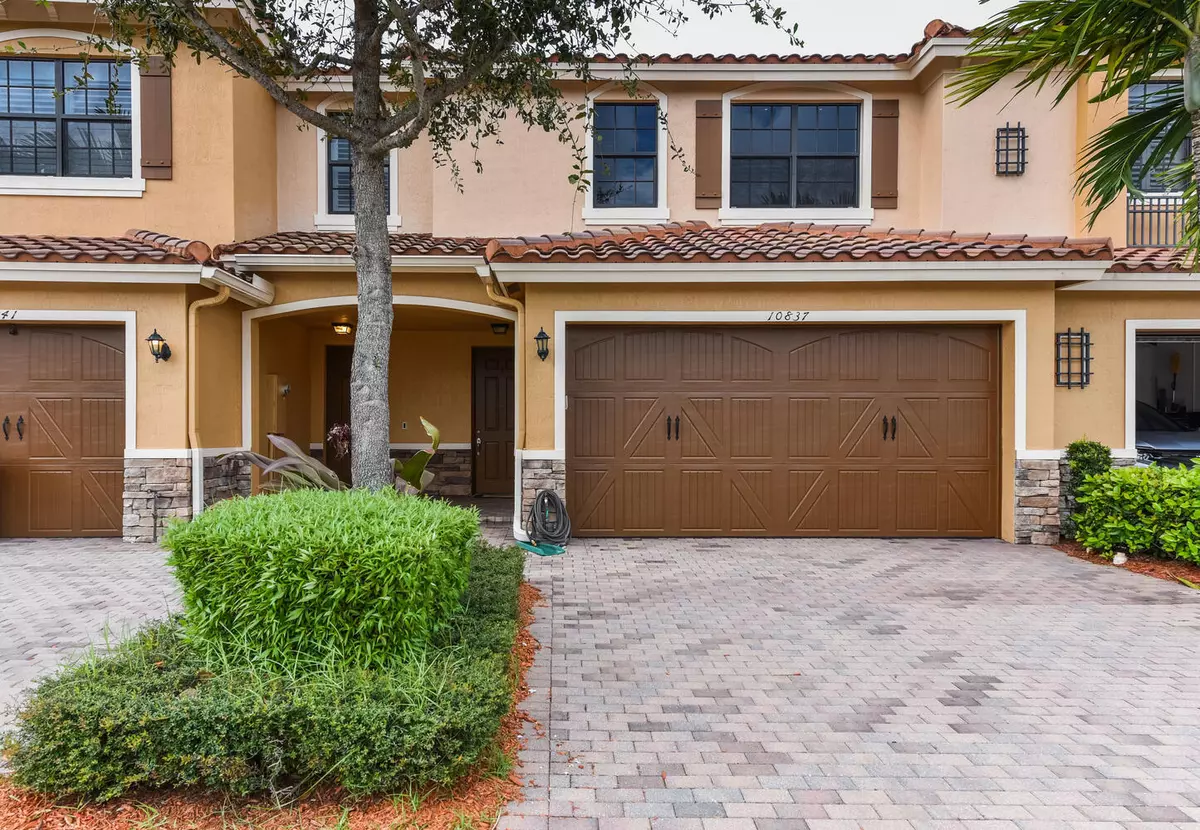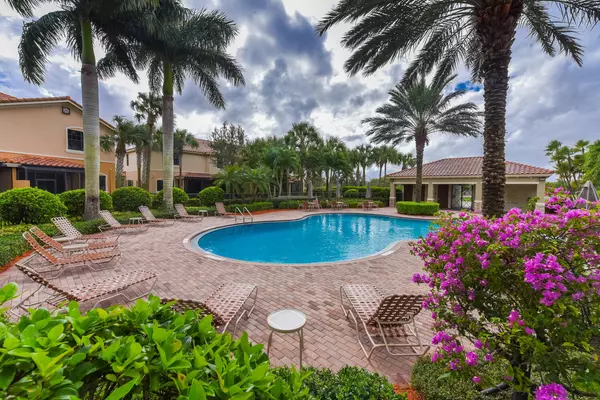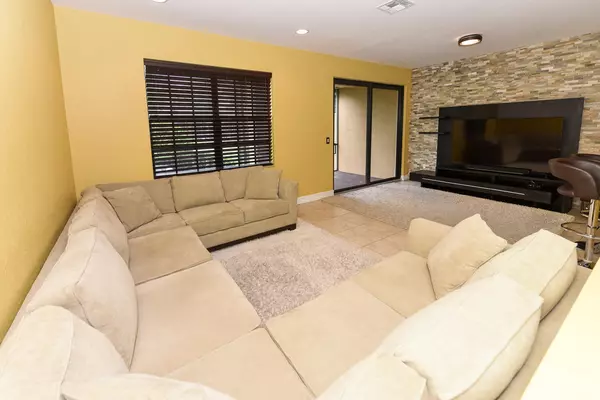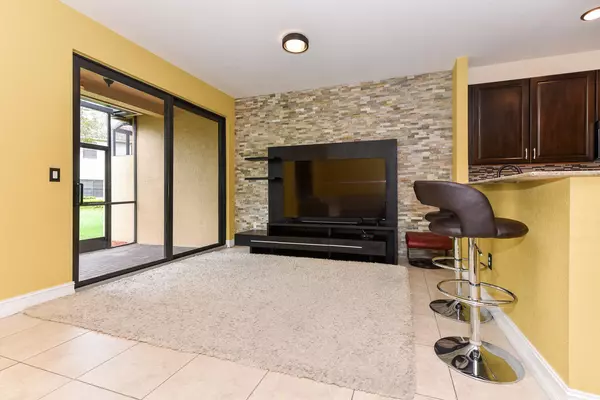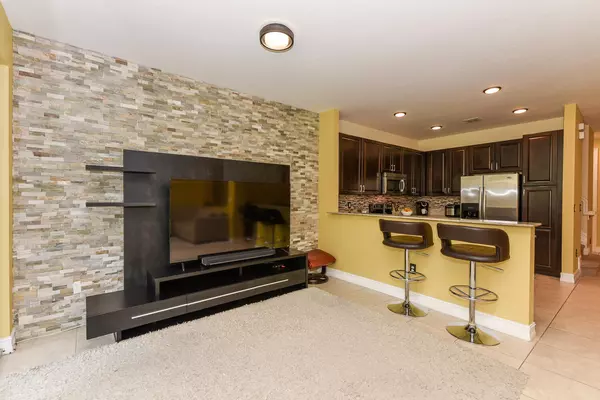Bought with Keller Williams Realty Boca Raton
$435,000
$439,900
1.1%For more information regarding the value of a property, please contact us for a free consultation.
10837 NW 73rd CT Parkland, FL 33076
3 Beds
2.1 Baths
1,818 SqFt
Key Details
Sold Price $435,000
Property Type Townhouse
Sub Type Townhouse
Listing Status Sold
Purchase Type For Sale
Square Footage 1,818 sqft
Price per Sqft $239
Subdivision Parkland Reserve
MLS Listing ID RX-10669271
Sold Date 01/07/21
Bedrooms 3
Full Baths 2
Half Baths 1
Construction Status Resale
HOA Fees $165/mo
HOA Y/N Yes
Abv Grd Liv Area 41
Year Built 2013
Annual Tax Amount $5,660
Tax Year 2020
Lot Size 1,996 Sqft
Property Description
Welcome to Parkland Reserve with a resort style pool and across from Pines Trail Park a 125-acre facility with soccer, baseball, basketball, playgrounds, and an Amphitheatre. This upgraded Shenandoah model has over 2300 sq.ft. total. Features include impact glass, both floors concrete block, R-30 insulation, LED recessed lights, 9-foot ceilings, 14' x 12' main bedroom with 8' x 8' sitting area and oversized bath with dual sinks, walk-in shower and soaking tub. Walk or bike to Heron Heights, Park Trails and the brand-new Somerset Academy which is a STEM school. The Gourmet Kitchen has 42-inch Espresso cabinets, glass backsplash, granite countertops and stainless-steel appliances. The garage has been converted into a home workout facility. All equipment & cabinets are included. This is home!
Location
State FL
County Broward
Area 3614
Zoning Residential
Rooms
Other Rooms Laundry-Inside
Master Bath Dual Sinks, Mstr Bdrm - Sitting, Mstr Bdrm - Upstairs, Separate Shower
Interior
Interior Features Walk-in Closet
Heating Central
Cooling Ceiling Fan, Central
Flooring Carpet, Tile
Furnishings Unfurnished
Exterior
Garage Spaces 2.0
Utilities Available Cable, Electric, Public Sewer, Public Water, Underground
Amenities Available Pool
Waterfront No
Waterfront Description None
Exposure Southeast
Private Pool No
Building
Lot Description < 1/4 Acre
Story 2.00
Foundation Block, Concrete
Construction Status Resale
Schools
Elementary Schools Heron Heights Elementary School
Middle Schools Westglades Middle School
Others
Pets Allowed Yes
HOA Fee Include 165.00
Senior Community No Hopa
Restrictions Buyer Approval,Tenant Approval
Acceptable Financing Cash, Conventional, FHA, VA
Membership Fee Required No
Listing Terms Cash, Conventional, FHA, VA
Financing Cash,Conventional,FHA,VA
Read Less
Want to know what your home might be worth? Contact us for a FREE valuation!

Our team is ready to help you sell your home for the highest possible price ASAP

GET MORE INFORMATION

