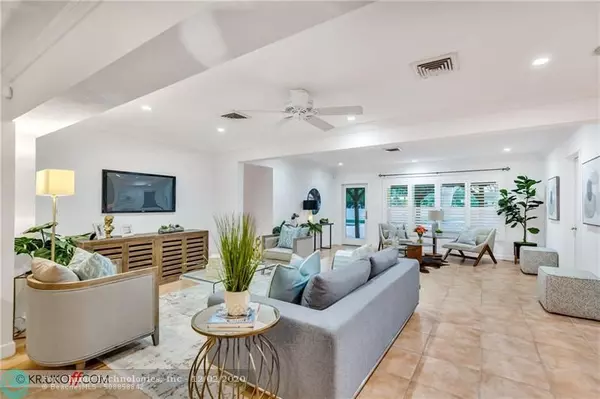$720,000
$769,000
6.4%For more information regarding the value of a property, please contact us for a free consultation.
2633 NE 27th Ct Fort Lauderdale, FL 33306
3 Beds
2.5 Baths
2,804 SqFt
Key Details
Sold Price $720,000
Property Type Single Family Home
Sub Type Single
Listing Status Sold
Purchase Type For Sale
Square Footage 2,804 sqft
Price per Sqft $256
Subdivision Coral Ridge Galt Add 1
MLS Listing ID F10220082
Sold Date 12/28/20
Style Pool Only
Bedrooms 3
Full Baths 2
Half Baths 1
Construction Status Resale
HOA Y/N No
Year Built 1953
Annual Tax Amount $8,116
Tax Year 2019
Lot Size 10,001 Sqft
Property Description
NEW PRICE!! Updated Coral Ridge home with flexibility of space for couples or families with children. Rooms include: master suite with 2 spacious closets, 2nd bedroom, full cabana bath, custom office (or 3rd bedroom) and designer kitchen with bar seating for five & living/dining area with ample space for entertaining. Huge finished "bonus space" with half bath that can be re-configured as a second master suite, 2 bedrooms, bedroom plus sitting room, home gym, studio/media room - whatever you desire!
A huge professionally landscaped walled front yard provides true extra living space with swimming pool, covered porch and outdoor kitchen. Many upgrades: impact windows and doors, electrical upgrade, hard-wired wifi, enabled for Echo and home security and hook up for whole house generator.
Location
State FL
County Broward County
Area Ft Ldale Ne (3240-3270;3350-3380;3440-3450;3700)
Zoning RS-4.4
Rooms
Bedroom Description At Least 1 Bedroom Ground Level,Entry Level,Master Bedroom Ground Level,Sitting Area - Master Bedroom
Other Rooms Den/Library/Office, Other, Storage Room, Utility Room/Laundry
Dining Room Dining/Living Room, Eat-In Kitchen
Interior
Interior Features First Floor Entry, Bar, Built-Ins, Laundry Tub, Skylight
Heating Central Heat
Cooling Ceiling Fans, Central Cooling, Paddle Fans
Flooring Ceramic Floor, Wood Floors
Equipment Dishwasher, Disposal, Dryer, Electric Range, Electric Water Heater, Refrigerator, Washer
Exterior
Exterior Feature Awnings, Built-In Grill, Exterior Lighting, Extra Building/Shed, High Impact Doors, Shed
Pool Below Ground Pool
Waterfront No
Water Access N
View Garden View, Pool Area View
Roof Type Barrel Roof
Private Pool No
Building
Lot Description Less Than 1/4 Acre Lot
Foundation Concrete Block Construction
Sewer Municipal Sewer
Water Municipal Water
Construction Status Resale
Schools
Elementary Schools Bayview
Others
Pets Allowed Yes
Senior Community No HOPA
Restrictions Ok To Lease
Acceptable Financing Cash, Conventional
Membership Fee Required No
Listing Terms Cash, Conventional
Pets Description No Restrictions
Read Less
Want to know what your home might be worth? Contact us for a FREE valuation!

Our team is ready to help you sell your home for the highest possible price ASAP

Bought with TrustLarry Real Estate

GET MORE INFORMATION





